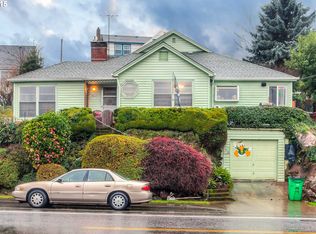Sold
$615,000
7805 SW Terwilliger Blvd, Portland, OR 97219
4beds
3,754sqft
Residential, Single Family Residence
Built in 1961
8,276.4 Square Feet Lot
$708,900 Zestimate®
$164/sqft
$5,084 Estimated rent
Home value
$708,900
$638,000 - $787,000
$5,084/mo
Zestimate® history
Loading...
Owner options
Explore your selling options
What's special
Are you hoping to find a spacious home close to shopping, restaurants, parks, great schools and easy freeway access? Look no further than this classic mid-century modern. Boasting a generous 4-bedroom layout, including an exceptionally large en suite primary bedroom, this home offers both space and comfort. There are plenty of options with the versatile and expansive daylight basement, equipped with two family rooms that can seamlessly transform into event spaces, home offices, bedrooms or entertainment and activity hubs. The open kitchen is excellent for formal and informal dining, and there are dual fireplaces on each floor. The wall of windows in the living room offer a great view of Mt Hood and evening lights in the hills. The quiet, private and low-maintenance backyard even has a putting green! Set up your barbecue on the side patio for direct access to the dining room through the slider. Other features include a large 2-car garage, driveway parking, workshop and a brand new radiant heating system. This home seamlessly combines functionality, graciousness and charm. Don't miss it! [Home Energy Score = 2. HES Report at https://rpt.greenbuildingregistry.com/hes/OR10225165]
Zillow last checked: 8 hours ago
Listing updated: November 08, 2025 at 09:00pm
Listed by:
Jeff Birndorf 503-679-2920,
Cascade Hasson Sotheby's International Realty
Bought with:
Chelsea Wright, 201214707
eXp Realty, LLC
Source: RMLS (OR),MLS#: 24525395
Facts & features
Interior
Bedrooms & bathrooms
- Bedrooms: 4
- Bathrooms: 4
- Full bathrooms: 2
- Partial bathrooms: 2
- Main level bathrooms: 1
Primary bedroom
- Features: Ensuite
- Level: Upper
Bedroom 2
- Level: Upper
Bedroom 3
- Level: Upper
Bedroom 4
- Features: Fireplace, Studio
- Level: Main
Dining room
- Features: Fireplace, Sliding Doors
- Level: Upper
Family room
- Features: Fireplace
- Level: Main
Kitchen
- Level: Upper
Living room
- Features: Fireplace
- Level: Upper
Heating
- Baseboard, Radiant, Fireplace(s)
Appliances
- Included: Dishwasher, Free-Standing Range, Free-Standing Refrigerator, Range Hood, Gas Water Heater
Features
- Studio, Pantry
- Flooring: Wall to Wall Carpet
- Doors: Sliding Doors
- Windows: Aluminum Frames
- Number of fireplaces: 4
- Fireplace features: Wood Burning
Interior area
- Total structure area: 3,754
- Total interior livable area: 3,754 sqft
Property
Parking
- Total spaces: 2
- Parking features: Driveway, Off Street, Attached
- Attached garage spaces: 2
- Has uncovered spaces: Yes
Features
- Stories: 2
- Exterior features: Exterior Entry
- Has view: Yes
- View description: Mountain(s)
Lot
- Size: 8,276 sqft
- Features: Gentle Sloping, On Busline, Terraced, SqFt 7000 to 9999
Details
- Parcel number: R123789
- Zoning: R5
Construction
Type & style
- Home type: SingleFamily
- Architectural style: Mid Century Modern
- Property subtype: Residential, Single Family Residence
Materials
- Brick
- Foundation: Concrete Perimeter
- Roof: Metal
Condition
- Resale
- New construction: No
- Year built: 1961
Utilities & green energy
- Gas: Gas
- Sewer: Public Sewer
- Water: Public
Community & neighborhood
Location
- Region: Portland
- Subdivision: South Burlingame
Other
Other facts
- Listing terms: Cash,Conventional
- Road surface type: Paved
Price history
| Date | Event | Price |
|---|---|---|
| 4/19/2024 | Sold | $615,000-5.2%$164/sqft |
Source: | ||
| 3/20/2024 | Pending sale | $649,000$173/sqft |
Source: | ||
| 2/28/2024 | Price change | $649,000-10.5%$173/sqft |
Source: | ||
| 2/8/2024 | Listed for sale | $725,000$193/sqft |
Source: | ||
Public tax history
| Year | Property taxes | Tax assessment |
|---|---|---|
| 2025 | $8,708 +3.7% | $323,480 +3% |
| 2024 | $8,395 +4% | $314,060 +3% |
| 2023 | $8,072 +2.2% | $304,920 +3% |
Find assessor info on the county website
Neighborhood: South Burlingame
Nearby schools
GreatSchools rating
- 9/10Capitol Hill Elementary SchoolGrades: K-5Distance: 0.5 mi
- 8/10Jackson Middle SchoolGrades: 6-8Distance: 1.9 mi
- 8/10Ida B. Wells-Barnett High SchoolGrades: 9-12Distance: 0.7 mi
Schools provided by the listing agent
- Elementary: Capitol Hill
- Middle: Jackson
- High: Ida B Wells
Source: RMLS (OR). This data may not be complete. We recommend contacting the local school district to confirm school assignments for this home.
Get a cash offer in 3 minutes
Find out how much your home could sell for in as little as 3 minutes with a no-obligation cash offer.
Estimated market value
$708,900
Get a cash offer in 3 minutes
Find out how much your home could sell for in as little as 3 minutes with a no-obligation cash offer.
Estimated market value
$708,900
