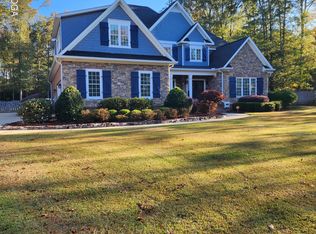Closed
$650,000
7805 Rivoli Rd, Macon, GA 31210
6beds
3,970sqft
Single Family Residence
Built in 2013
1.08 Acres Lot
$646,300 Zestimate®
$164/sqft
$3,977 Estimated rent
Home value
$646,300
Estimated sales range
Not available
$3,977/mo
Zestimate® history
Loading...
Owner options
Explore your selling options
What's special
Beautiful Home in the heart of Bolingbroke! This South Monroe County home features 6 Bedrooms and 4.5 Bathrooms. Master Bedroom is on the Main with Trey Ceiling. Master Bath includes Double Vanity, Separate Tile Shower, Beautiful Soaker Tub, and Plenty of Closet Space. The Family Kitchen is open to the Breakfast Area and Great Room and features a hammered copper farmhouse sink and large gas cooktop. There is a Guest Bedroom or Office on the Main Floor with stained built ins and private bathroom. Separate Dining room with plenty of seating area. Large laundry room with good storage. Private, Fenced Backyard with sprinkler system and Covered open porch. Nest Thermostat and Ring Doorbell system. 3 Car Garage and Large area of paved parking. Very easy access to I-75 to Macon or Atlanta.
Zillow last checked: 8 hours ago
Listing updated: June 07, 2025 at 04:48am
Listed by:
Kathy Rowland 478-808-9353,
R & R Property Sales & Management
Bought with:
Parker Moore, 381852
Rivoli Realty
Source: GAMLS,MLS#: 10455812
Facts & features
Interior
Bedrooms & bathrooms
- Bedrooms: 6
- Bathrooms: 5
- Full bathrooms: 4
- 1/2 bathrooms: 1
- Main level bathrooms: 2
- Main level bedrooms: 2
Dining room
- Features: Separate Room
Kitchen
- Features: Breakfast Area, Breakfast Bar, Kitchen Island, Pantry, Solid Surface Counters
Heating
- Central, Electric
Cooling
- Central Air
Appliances
- Included: Cooktop, Dishwasher, Electric Water Heater, Microwave, Oven, Refrigerator, Stainless Steel Appliance(s)
- Laundry: In Kitchen, Other
Features
- Bookcases, Double Vanity, High Ceilings, Master On Main Level, Separate Shower, Soaking Tub, Tile Bath, Tray Ceiling(s), Walk-In Closet(s)
- Flooring: Carpet, Hardwood, Tile
- Basement: Crawl Space
- Number of fireplaces: 1
- Fireplace features: Family Room, Gas Log
Interior area
- Total structure area: 3,970
- Total interior livable area: 3,970 sqft
- Finished area above ground: 3,970
- Finished area below ground: 0
Property
Parking
- Total spaces: 3
- Parking features: Attached, Garage, Garage Door Opener, Kitchen Level, Side/Rear Entrance
- Has attached garage: Yes
Features
- Levels: Two
- Stories: 2
- Patio & porch: Porch
- Exterior features: Sprinkler System
- Fencing: Back Yard,Privacy,Wood
Lot
- Size: 1.08 Acres
- Features: Level
Details
- Parcel number: 102E002
Construction
Type & style
- Home type: SingleFamily
- Architectural style: Brick 3 Side,Craftsman
- Property subtype: Single Family Residence
Materials
- Brick, Wood Siding
- Foundation: Block
- Roof: Composition
Condition
- Resale
- New construction: No
- Year built: 2013
Utilities & green energy
- Sewer: Septic Tank
- Water: Public
- Utilities for property: Electricity Available, High Speed Internet, Propane, Underground Utilities, Water Available
Community & neighborhood
Security
- Security features: Smoke Detector(s)
Community
- Community features: None
Location
- Region: Macon
- Subdivision: Loblolly@Bolingbroke
Other
Other facts
- Listing agreement: Exclusive Right To Sell
- Listing terms: Cash,Conventional
Price history
| Date | Event | Price |
|---|---|---|
| 6/6/2025 | Sold | $650,000-7%$164/sqft |
Source: | ||
| 5/9/2025 | Pending sale | $699,000$176/sqft |
Source: | ||
| 4/7/2025 | Price change | $699,000-3.6%$176/sqft |
Source: | ||
| 3/27/2025 | Price change | $724,999-2.6%$183/sqft |
Source: | ||
| 3/17/2025 | Price change | $744,000-0.7%$187/sqft |
Source: | ||
Public tax history
| Year | Property taxes | Tax assessment |
|---|---|---|
| 2024 | $5,779 +14.5% | $225,920 +18.3% |
| 2023 | $5,048 +4.2% | $190,920 |
| 2022 | $4,844 -3.4% | $190,920 |
Find assessor info on the county website
Neighborhood: 31210
Nearby schools
GreatSchools rating
- 7/10T.G. Scott Elementary SchoolGrades: PK-5Distance: 8.5 mi
- 7/10Monroe County Middle School Banks Stephens CampusGrades: 6-8Distance: 8.4 mi
- 7/10Mary Persons High SchoolGrades: 9-12Distance: 9.7 mi
Schools provided by the listing agent
- Elementary: Tg Scott
- Middle: Monroe County
- High: Mary Persons
Source: GAMLS. This data may not be complete. We recommend contacting the local school district to confirm school assignments for this home.
Get a cash offer in 3 minutes
Find out how much your home could sell for in as little as 3 minutes with a no-obligation cash offer.
Estimated market value$646,300
Get a cash offer in 3 minutes
Find out how much your home could sell for in as little as 3 minutes with a no-obligation cash offer.
Estimated market value
$646,300
