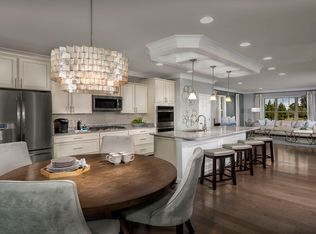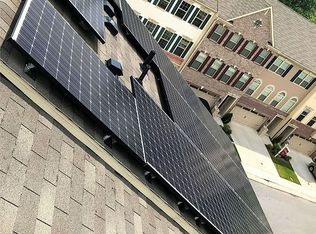Sold for $580,000 on 09/30/24
$580,000
7805 Rappaport Dr, Jessup, MD 20794
3beds
2,864sqft
Townhouse
Built in 2017
2,378 Square Feet Lot
$588,500 Zestimate®
$203/sqft
$3,839 Estimated rent
Home value
$588,500
$547,000 - $636,000
$3,839/mo
Zestimate® history
Loading...
Owner options
Explore your selling options
What's special
This exquisite 3-story townhome is nestled in the desirable Shannon Wood's community, offering a serene wooded view and a perfect blend of modern elegance and suburban tranquility. With its open floor plan, high-end finishes, and abundance of natural light, this home is perfect for both entertaining and everyday living. Key Features: Gourmet Kitchen: Stainless steel appliances, granite countertops, 42" cabinets, large island with breakfast bar Spacious Living Areas: Hardwood floors throughout the main level, soaring cathedral ceilings, 3 level bump out. Luxurious Owner's Suite: Walk-in closet, spa-like bathroom with super shower featuring floor to ceiling tile, 3rd floor bump out providing that Extra Space we all need and love. Additional Bedrooms: Two well-appointed bedrooms with plenty of closet space and natural light Finished Lower Level: Versatile recreation room, perfect for a home office, gym, or media room Outdoor Oasis: Large wrap-around maintenance-free deck overlooking a tranquil wooded view Community Amenities: Walking distance to local trails, tot lot, and community pool. Additional Highlights: Attached two-car garage Energy-efficient construction Low-maintenance living Convenient to major commuter routes, shopping, and dining Minutes from Maryland Live! Casino, Arundel Mills Mall, BWI Airport, Fort Meade, and NSA This is your chance to own a piece of luxury in a prime location. Schedule your private showing today!
Zillow last checked: 8 hours ago
Listing updated: September 30, 2024 at 05:13pm
Listed by:
Suzanne Valentin 443-822-5919,
Modern Maryland Realty
Bought with:
Ray Werking, 637192
CENTURY 21 New Millennium
Source: Bright MLS,MLS#: MDAA2090938
Facts & features
Interior
Bedrooms & bathrooms
- Bedrooms: 3
- Bathrooms: 4
- Full bathrooms: 3
- 1/2 bathrooms: 1
- Main level bathrooms: 1
Basement
- Area: 0
Heating
- Forced Air, Natural Gas
Cooling
- Central Air, Electric
Appliances
- Included: Dishwasher, Disposal, Exhaust Fan, Freezer, Ice Maker, Microwave, Refrigerator, Oven/Range - Gas, Dryer, Washer, Electric Water Heater
- Laundry: Dryer In Unit, Washer In Unit, Upper Level
Features
- Family Room Off Kitchen, Kitchen Island, Primary Bath(s), Upgraded Countertops, Open Floorplan, 9'+ Ceilings, Dry Wall
- Flooring: Hardwood, Carpet
- Doors: ENERGY STAR Qualified Doors
- Windows: ENERGY STAR Qualified Windows, Low Emissivity Windows
- Has basement: No
- Has fireplace: No
Interior area
- Total structure area: 2,864
- Total interior livable area: 2,864 sqft
- Finished area above ground: 2,864
- Finished area below ground: 0
Property
Parking
- Total spaces: 4
- Parking features: Garage Faces Front, Garage Door Opener, Inside Entrance, Oversized, Concrete, Attached, Driveway
- Attached garage spaces: 2
- Uncovered spaces: 2
Accessibility
- Accessibility features: None
Features
- Levels: Three
- Stories: 3
- Patio & porch: Deck
- Exterior features: Sidewalks, Street Lights
- Pool features: Community
Lot
- Size: 2,378 sqft
Details
- Additional structures: Above Grade, Below Grade
- Parcel number: 020476690242283
- Zoning: MXD-E
- Special conditions: Standard
Construction
Type & style
- Home type: Townhouse
- Architectural style: Contemporary
- Property subtype: Townhouse
Materials
- Vinyl Siding
- Foundation: Slab
- Roof: Fiberglass
Condition
- Excellent
- New construction: No
- Year built: 2017
Details
- Builder model: GLASGOW
- Builder name: CALATLANTIC
Utilities & green energy
- Sewer: Public Sewer
- Water: Public
Green energy
- Water conservation: Low-Flow Fixtures
Community & neighborhood
Security
- Security features: Carbon Monoxide Detector(s), Smoke Detector(s)
Community
- Community features: Pool
Location
- Region: Jessup
- Subdivision: Shannons Glen
HOA & financial
HOA
- Has HOA: Yes
- HOA fee: $125 monthly
- Amenities included: Bike Trail, Common Grounds, Jogging Path, Pool, Tot Lots/Playground
- Services included: Pool(s), Snow Removal
- Association name: SHANNONS GLEN HOA
Other
Other facts
- Listing agreement: Exclusive Right To Sell
- Listing terms: Cash,Conventional,FHA,VA Loan
- Ownership: Fee Simple
Price history
| Date | Event | Price |
|---|---|---|
| 9/30/2024 | Sold | $580,000-0.9%$203/sqft |
Source: | ||
| 8/17/2024 | Pending sale | $585,000$204/sqft |
Source: | ||
| 7/30/2024 | Listed for sale | $585,000+30%$204/sqft |
Source: | ||
| 9/25/2018 | Listing removed | $449,990$157/sqft |
Source: Next Step Realty #1000318712 | ||
| 8/10/2018 | Listed for sale | $449,990+7.1%$157/sqft |
Source: Next Step Realty #1000318712 | ||
Public tax history
| Year | Property taxes | Tax assessment |
|---|---|---|
| 2025 | -- | $521,900 +3.8% |
| 2024 | $5,503 +4.3% | $502,600 +4% |
| 2023 | $5,278 +8.8% | $483,300 +4.2% |
Find assessor info on the county website
Neighborhood: 20794
Nearby schools
GreatSchools rating
- 7/10Jessup Elementary SchoolGrades: PK-5Distance: 0.5 mi
- 3/10Meade Middle SchoolGrades: 6-8Distance: 1.5 mi
- 3/10Meade High SchoolGrades: 9-12Distance: 1.5 mi
Schools provided by the listing agent
- District: Anne Arundel County Public Schools
Source: Bright MLS. This data may not be complete. We recommend contacting the local school district to confirm school assignments for this home.

Get pre-qualified for a loan
At Zillow Home Loans, we can pre-qualify you in as little as 5 minutes with no impact to your credit score.An equal housing lender. NMLS #10287.
Sell for more on Zillow
Get a free Zillow Showcase℠ listing and you could sell for .
$588,500
2% more+ $11,770
With Zillow Showcase(estimated)
$600,270

