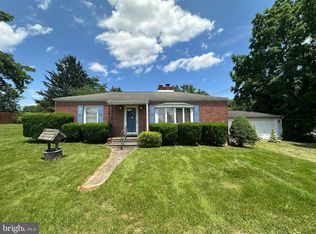Sold for $127,500
$127,500
7805 Mentzer Gap Rd, Waynesboro, PA 17268
3beds
900sqft
Single Family Residence
Built in 1931
0.43 Acres Lot
$-- Zestimate®
$142/sqft
$1,431 Estimated rent
Home value
Not available
Estimated sales range
Not available
$1,431/mo
Zestimate® history
Loading...
Owner options
Explore your selling options
What's special
NICE HOME IN WAYNESBORO, PA! Would make for a great starter home or investment opportunity- come and give it your finishing touches. The home is in a great location within walking distance of the Quincy Township Municipal park, and within minutes to Waynesboro, recreation and shopping. The home features 3 bedrooms, 1 bathroom, kitchen, dining area, living room, laundry room, and basement. Also with a newer tin roof and updated windows! Come and make this your own! This property will be offered at auction on Thursday July 24, 2025 @ 4:30pm. The List price in no way represents a minimum, starting, or acceptable bid.
Zillow last checked: 8 hours ago
Listing updated: September 11, 2025 at 06:57am
Listed by:
Kaleb Hurley 717-409-0339,
Hurley Real Estate & Auctions
Bought with:
Matt Hurley
Hurley Real Estate & Auctions
Source: Bright MLS,MLS#: PAFL2028020
Facts & features
Interior
Bedrooms & bathrooms
- Bedrooms: 3
- Bathrooms: 1
- Full bathrooms: 1
- Main level bathrooms: 1
- Main level bedrooms: 1
Bedroom 1
- Level: Main
- Area: 88 Square Feet
- Dimensions: 8 x 11
Bedroom 2
- Level: Upper
- Area: 121 Square Feet
- Dimensions: 11 x 11
Bedroom 3
- Level: Upper
- Area: 176 Square Feet
- Dimensions: 11 x 16
Bathroom 1
- Level: Main
- Area: 30 Square Feet
- Dimensions: 5 x 6
Dining room
- Level: Main
- Area: 88 Square Feet
- Dimensions: 8 x 11
Family room
- Level: Main
- Area: 187 Square Feet
- Dimensions: 11 x 17
Kitchen
- Level: Main
- Area: 80 Square Feet
- Dimensions: 8 x 10
Laundry
- Level: Main
- Area: 60 Square Feet
- Dimensions: 5 x 12
Heating
- Forced Air, Oil
Cooling
- None
Appliances
- Included: Electric Water Heater
- Laundry: Laundry Room
Features
- Basement: Full,Unfinished
- Has fireplace: No
Interior area
- Total structure area: 900
- Total interior livable area: 900 sqft
- Finished area above ground: 900
- Finished area below ground: 0
Property
Parking
- Parking features: Driveway
- Has uncovered spaces: Yes
Accessibility
- Accessibility features: None
Features
- Levels: One and One Half
- Stories: 1
- Pool features: None
Lot
- Size: 0.43 Acres
Details
- Additional structures: Above Grade, Below Grade
- Parcel number: 190L18B019.000000
- Zoning: VILLAGE
- Special conditions: Auction
Construction
Type & style
- Home type: SingleFamily
- Architectural style: Cape Cod
- Property subtype: Single Family Residence
Materials
- Vinyl Siding
- Foundation: Stone
Condition
- New construction: No
- Year built: 1931
Utilities & green energy
- Sewer: Public Sewer
- Water: Public
Community & neighborhood
Location
- Region: Waynesboro
- Subdivision: None Available
- Municipality: QUINCY TWP
Other
Other facts
- Listing agreement: Exclusive Right To Sell
- Ownership: Fee Simple
Price history
| Date | Event | Price |
|---|---|---|
| 9/8/2025 | Sold | $127,500$142/sqft |
Source: | ||
Public tax history
| Year | Property taxes | Tax assessment |
|---|---|---|
| 2024 | $708 +6.1% | $4,850 |
| 2023 | $667 +3% | $4,850 |
| 2022 | $648 +3.1% | $4,850 |
Find assessor info on the county website
Neighborhood: 17268
Nearby schools
GreatSchools rating
- 4/10Mowrey Elementary SchoolGrades: K-5Distance: 1.6 mi
- NAWaynesboro Area Middle SchoolGrades: 7-8Distance: 3.1 mi
- 4/10Waynesboro Area Senior High SchoolGrades: 9-12Distance: 3.1 mi
Schools provided by the listing agent
- District: Waynesboro Area
Source: Bright MLS. This data may not be complete. We recommend contacting the local school district to confirm school assignments for this home.
Get pre-qualified for a loan
At Zillow Home Loans, we can pre-qualify you in as little as 5 minutes with no impact to your credit score.An equal housing lender. NMLS #10287.
