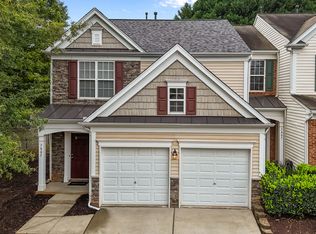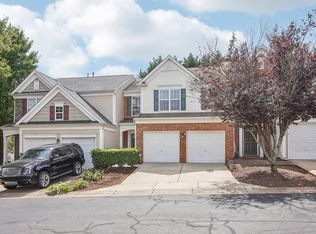Sold for $388,000
$388,000
7805 Jeffrey Alan Ct, Raleigh, NC 27613
3beds
1,798sqft
Townhouse, Residential
Built in 2005
2,613.6 Square Feet Lot
$387,400 Zestimate®
$216/sqft
$1,896 Estimated rent
Home value
$387,400
$368,000 - $407,000
$1,896/mo
Zestimate® history
Loading...
Owner options
Explore your selling options
What's special
Welcome to this beautifully maintained end-unit townhouse in the highly sought-after Long Lake Community! Situated on a desirable corner lot, this home offers both privacy and charm. Inviting curb appeal with stacked stone and low maintenance vinyl siding. Enjoy a spacious 2-car garage with additional attic storage, and a low maintenance fenced patio featuring hardscape, green-space, and a lockable gate—perfect for relaxing or entertaining. Inside, the open-concept first floor boasts engineered hardwood floors, beautiful trim and millwork, a welcoming gas fireplace, abundant natural light, spacious eat-in kitchen with ss appliances, and a seamless flow ideal for modern living. The elegant master suite with cathedral ceiling and huge walk-in closet is impressively spacious and must be seen to be truly appreciated. Community amenities include an Olympic-sized pool, fitness center, clubhouse, playground, and tennis/pickleball courts—all within a walkable neighborhood. Conveniently located with easy access to RDU Airport, RTP, I-540, I-40, top-rated schools, shopping, Umstead Park hiking trails, and Downtown Raleigh. Recent updates include a new roof (2023), wooden privacy fence (2023), washing machine (2022), and new carpet and paint (2025). This turn-key move in ready home has it all! Schedule your tour today!
Zillow last checked: 8 hours ago
Listing updated: November 13, 2025 at 11:30am
Listed by:
David Henry Johnson 919-623-6855,
Long & Foster Real Estate INC/Brier Creek
Bought with:
Melinda Gaye Griengl Schott, 303726
Daymark Realty
Source: Doorify MLS,MLS#: 10127851
Facts & features
Interior
Bedrooms & bathrooms
- Bedrooms: 3
- Bathrooms: 3
- Full bathrooms: 2
- 1/2 bathrooms: 1
Heating
- Central, Forced Air, Natural Gas
Cooling
- Ceiling Fan(s), Central Air
Appliances
- Included: Dishwasher, Disposal, Dryer, Electric Oven, Electric Range, Gas Water Heater, Microwave, Refrigerator, Self Cleaning Oven, Stainless Steel Appliance(s), Washer, Water Heater
- Laundry: Laundry Room
Features
- Cathedral Ceiling(s), Ceiling Fan(s), Double Vanity, Eat-in Kitchen, Entrance Foyer, High Ceilings, High Speed Internet, Open Floorplan, Separate Shower, Smooth Ceilings, Soaking Tub, Walk-In Closet(s), Walk-In Shower, Water Closet
- Flooring: Carpet, Hardwood, Tile
- Windows: Blinds, Insulated Windows
- Number of fireplaces: 1
- Fireplace features: Family Room, Gas Log
- Common walls with other units/homes: 1 Common Wall, End Unit
Interior area
- Total structure area: 1,798
- Total interior livable area: 1,798 sqft
- Finished area above ground: 1,798
- Finished area below ground: 0
Property
Parking
- Total spaces: 4
- Parking features: Concrete, Driveway, Garage, Garage Door Opener
- Attached garage spaces: 2
Features
- Levels: Two
- Stories: 2
- Patio & porch: Patio, Porch
- Exterior features: Courtyard, Fenced Yard, Rain Gutters
- Pool features: Community
- Fencing: Back Yard, Gate, Wood
- Has view: Yes
Lot
- Size: 2,613 sqft
- Features: Back Yard, Hardwood Trees
Details
- Parcel number: 0777875869
- Special conditions: Standard
Construction
Type & style
- Home type: Townhouse
- Architectural style: Traditional, Transitional
- Property subtype: Townhouse, Residential
- Attached to another structure: Yes
Materials
- Stone Veneer, Vinyl Siding
- Foundation: Slab
- Roof: Shingle
Condition
- New construction: No
- Year built: 2005
Utilities & green energy
- Sewer: Public Sewer
- Water: Public
- Utilities for property: Cable Connected, Electricity Connected, Natural Gas Connected, Sewer Connected, Water Connected
Community & neighborhood
Community
- Community features: Clubhouse, Fitness Center, Lake, Playground, Pool, Sidewalks, Street Lights, Tennis Court(s), Other
Location
- Region: Raleigh
- Subdivision: Long Lake
HOA & financial
HOA
- Has HOA: Yes
- HOA fee: $84 monthly
- Amenities included: Clubhouse, Fitness Center, Playground, Pool, Tennis Court(s)
- Services included: Maintenance Grounds, Pest Control, Road Maintenance
Other financial information
- Additional fee information: Second HOA Fee $77 Monthly
Other
Other facts
- Road surface type: Asphalt
Price history
| Date | Event | Price |
|---|---|---|
| 11/13/2025 | Sold | $388,000-2.5%$216/sqft |
Source: | ||
| 10/25/2025 | Pending sale | $398,000$221/sqft |
Source: | ||
| 10/15/2025 | Listed for sale | $398,000+64.5%$221/sqft |
Source: | ||
| 11/16/2023 | Listing removed | -- |
Source: Zillow Rentals Report a problem | ||
| 10/9/2023 | Listed for rent | $2,000+33.8%$1/sqft |
Source: Zillow Rentals Report a problem | ||
Public tax history
Tax history is unavailable.
Find assessor info on the county website
Neighborhood: Northwest Raleigh
Nearby schools
GreatSchools rating
- 6/10Hilburn AcademyGrades: PK-8Distance: 1.5 mi
- 9/10Leesville Road HighGrades: 9-12Distance: 0.9 mi
- 10/10Leesville Road MiddleGrades: 6-8Distance: 0.9 mi
Schools provided by the listing agent
- Elementary: Wake - Hilburn Academy
- Middle: Wake - Leesville Road
- High: Wake - Leesville Road
Source: Doorify MLS. This data may not be complete. We recommend contacting the local school district to confirm school assignments for this home.
Get a cash offer in 3 minutes
Find out how much your home could sell for in as little as 3 minutes with a no-obligation cash offer.
Estimated market value
$387,400

