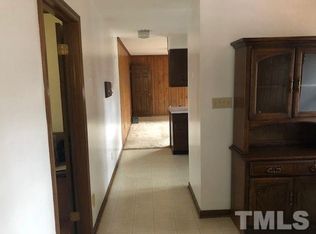Sold for $760,009
$760,009
7805 Harps Mill Rd, Raleigh, NC 27615
4beds
3,010sqft
Single Family Residence, Residential
Built in 1972
0.38 Acres Lot
$814,400 Zestimate®
$252/sqft
$3,833 Estimated rent
Home value
$814,400
$766,000 - $863,000
$3,833/mo
Zestimate® history
Loading...
Owner options
Explore your selling options
What's special
Impeccably maintained. Hardwoods in main living areas, updated kitchen with white cabs/solid surface counters, tile backsplash, under cab lighting, wilsonart flooring in kitchen. Sliding doors open to fabulous screened porch & deck. Great flow, family room open to living room. Dining rm currently used as a den. Gas logs in fam rm fireplace (100 yr old brick behind sheetrock and on front of home from a cotton mill). Large utility/mud room off garage. Back stairs as well as hall access to bonus (finished in th 70's without a permit, included in heated sq ftge). Generously sized bedrooms. Primary bedroom has 2 double closets. Owners' bath has comfort height dual vanity, tile walk in shower. Hall bath has dual vanity, tile floor & tub walls. Lots of closets, Walk up attic.
Zillow last checked: 8 hours ago
Listing updated: October 27, 2025 at 07:50pm
Listed by:
Stacey Horowitz 919-247-8759,
Long & Foster Real Estate INC/Stonehenge,
Mary Bouchard 919-539-5819,
Long & Foster Real Estate INC/Stonehenge
Bought with:
Erica Jevons Sizemore, 310092
Keller Williams Realty
Source: Doorify MLS,MLS#: 2511173
Facts & features
Interior
Bedrooms & bathrooms
- Bedrooms: 4
- Bathrooms: 3
- Full bathrooms: 2
- 1/2 bathrooms: 1
Heating
- Forced Air, Natural Gas, Zoned
Cooling
- Central Air, Electric, Gas, Zoned
Appliances
- Included: Electric Range, Electric Water Heater, Microwave, Plumbed For Ice Maker, Self Cleaning Oven
- Laundry: Electric Dryer Hookup, Laundry Closet, Main Level
Features
- Bathtub/Shower Combination, Double Vanity, Eat-in Kitchen, Entrance Foyer, Pantry, Smooth Ceilings, Storage, Tile Counters, Walk-In Shower
- Flooring: Carpet, Hardwood, Laminate, Tile
- Basement: Crawl Space
- Number of fireplaces: 1
- Fireplace features: Family Room, Gas, Gas Log
Interior area
- Total structure area: 3,010
- Total interior livable area: 3,010 sqft
- Finished area above ground: 3,010
- Finished area below ground: 0
Property
Parking
- Total spaces: 2
- Parking features: Concrete, Driveway, Garage, Garage Door Opener, Garage Faces Front
- Garage spaces: 2
Features
- Levels: Two
- Stories: 2
- Patio & porch: Deck, Porch, Screened
- Exterior features: Rain Gutters
- Has view: Yes
Lot
- Size: 0.38 Acres
- Dimensions: 110 x 189.83 x 53.54 x 100.15
- Features: Hardwood Trees
Details
- Parcel number: 1717483135
- Special conditions: Seller Licensed Real Estate Professional
Construction
Type & style
- Home type: SingleFamily
- Architectural style: Traditional, Transitional
- Property subtype: Single Family Residence, Residential
Materials
- Brick, Masonite
Condition
- New construction: No
- Year built: 1972
Utilities & green energy
- Sewer: Public Sewer
- Water: Public
- Utilities for property: Cable Available
Community & neighborhood
Location
- Region: Raleigh
- Subdivision: North Ridge
HOA & financial
HOA
- Has HOA: No
- Services included: Unknown
Price history
| Date | Event | Price |
|---|---|---|
| 7/7/2023 | Sold | $760,009+7.2%$252/sqft |
Source: | ||
| 5/20/2023 | Pending sale | $709,000$236/sqft |
Source: | ||
| 5/17/2023 | Listed for sale | $709,000$236/sqft |
Source: | ||
Public tax history
| Year | Property taxes | Tax assessment |
|---|---|---|
| 2025 | $6,652 +0.4% | $760,469 |
| 2024 | $6,625 +63.3% | $760,469 +105.3% |
| 2023 | $4,058 +7.6% | $370,455 |
Find assessor info on the county website
Neighborhood: North Raleigh
Nearby schools
GreatSchools rating
- 7/10North Ridge ElementaryGrades: PK-5Distance: 0.7 mi
- 8/10West Millbrook MiddleGrades: 6-8Distance: 1 mi
- 6/10Millbrook HighGrades: 9-12Distance: 1.6 mi
Schools provided by the listing agent
- Elementary: Wake - North Ridge
- Middle: Wake - West Millbrook
- High: Wake - Millbrook
Source: Doorify MLS. This data may not be complete. We recommend contacting the local school district to confirm school assignments for this home.
Get a cash offer in 3 minutes
Find out how much your home could sell for in as little as 3 minutes with a no-obligation cash offer.
Estimated market value$814,400
Get a cash offer in 3 minutes
Find out how much your home could sell for in as little as 3 minutes with a no-obligation cash offer.
Estimated market value
$814,400
