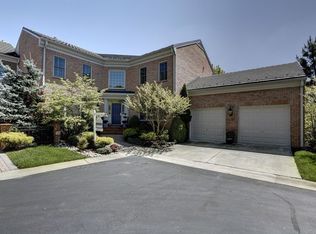Sold for $1,470,000
$1,470,000
7805 Gate Post Way, Potomac, MD 20854
4beds
4,335sqft
Townhouse
Built in 2001
3,960 Square Feet Lot
$1,504,700 Zestimate®
$339/sqft
$5,431 Estimated rent
Home value
$1,504,700
$1.40M - $1.63M
$5,431/mo
Zestimate® history
Loading...
Owner options
Explore your selling options
What's special
NEW ON MARKET! Tucked into the beautiful River Falls community and backing to woods, this 4 bedroom, 3.5-bath luxury townhome offers the perfect backdrop for living, entertaining and professional pursuits. Appointed with custom columns and arched alcoves and doorways, the open floor plan is brimming with character and enhanced by natural light that streams in through abundant windows. The main level features a spacious, lofty foyer, a living room, a handsome family room with a fireplace, an elegant formal dining room and a chef’s kitchen. Custom counter and backsplash surfaces, a substantial island with wine refrigeration, and a Viking range exemplify the design detail, and a fabulous screened porch is steps away…extending an invitation to relax and enjoy the gorgeous surroundings as the warm weather season approaches. The porch opens to stairs that lead to a private, fully enclosed brick patio. There are three spacious bedrooms upstairs and two full baths. The expansive primary suite continues the luxury theme, with a spacious sitting room area, a fireplace, a custom walk-in closet and a bath with a soaking tub and separate shower. Designed for the modern lifestyle, the laundry room is on this level as well. The walk-out lower level has so much flexibility: it’s perfect for entertaining or family movie nights, has space for a big home office (complete with built-in bookcases) and private accommodation for overnight guests, with a bedroom and full bath. Located in River Falls, a community renowned for its wide streets, timeless architecture and rich neighborhood amenities, this turn-key home is just moments to the scenic C&O Canal, with easy proximity to Potomac Village and the nation’s capital! Welcome home!
Zillow last checked: 8 hours ago
Listing updated: June 18, 2024 at 07:47am
Listed by:
Wendy Banner 301-365-9090,
Long & Foster Real Estate, Inc.,
Listing Team: Banner Team, Co-Listing Team: Banner Team,Co-Listing Agent: Michelle R Teichberg 301-775-7263,
Long & Foster Real Estate, Inc.
Bought with:
Stephen Carpenter-Israel, 91329
Buyers Edge Co., Inc.
Source: Bright MLS,MLS#: MDMC2125286
Facts & features
Interior
Bedrooms & bathrooms
- Bedrooms: 4
- Bathrooms: 4
- Full bathrooms: 3
- 1/2 bathrooms: 1
- Main level bathrooms: 1
Basement
- Area: 1634
Heating
- Forced Air, Natural Gas
Cooling
- Central Air, Ceiling Fan(s), Electric
Appliances
- Included: Disposal, Dryer, Humidifier, Microwave, Oven, Range Hood, Refrigerator, Cooktop, Washer, Gas Water Heater
- Laundry: Upper Level
Features
- Family Room Off Kitchen, Breakfast Area, Kitchen - Table Space, Dining Area, Kitchen Island, Upgraded Countertops, Crown Molding, Primary Bath(s), Floor Plan - Traditional
- Flooring: Wood
- Windows: Window Treatments
- Basement: Partial,Connecting Stairway,Heated,Improved,Interior Entry,Exterior Entry,Walk-Out Access,Windows
- Number of fireplaces: 2
- Fireplace features: Gas/Propane, Glass Doors
Interior area
- Total structure area: 4,754
- Total interior livable area: 4,335 sqft
- Finished area above ground: 3,120
- Finished area below ground: 1,215
Property
Parking
- Total spaces: 2
- Parking features: Garage Faces Front, Storage, Inside Entrance, Garage Door Opener, Attached
- Attached garage spaces: 2
Accessibility
- Accessibility features: Other
Features
- Levels: Two
- Stories: 2
- Patio & porch: Deck, Patio, Porch, Screened
- Exterior features: Extensive Hardscape, Sidewalks
- Pool features: Community
- Has view: Yes
- View description: Trees/Woods
Lot
- Size: 3,960 sqft
- Features: Backs to Trees, Premium, Private
Details
- Additional structures: Above Grade, Below Grade
- Parcel number: 161002844198
- Zoning: R200
- Special conditions: Standard
Construction
Type & style
- Home type: Townhouse
- Architectural style: Transitional,Traditional
- Property subtype: Townhouse
Materials
- Brick
- Foundation: Other
Condition
- New construction: No
- Year built: 2001
Details
- Builder name: GOSNELL
Utilities & green energy
- Sewer: Public Sewer
- Water: Public
Community & neighborhood
Security
- Security features: Electric Alarm
Location
- Region: Potomac
- Subdivision: River Falls
HOA & financial
HOA
- Has HOA: Yes
- HOA fee: $676 quarterly
- Services included: Trash, Maintenance Grounds, Common Area Maintenance, Insurance
- Association name: RIVER FALLS HOA
Other
Other facts
- Listing agreement: Exclusive Right To Sell
- Ownership: Fee Simple
Price history
| Date | Event | Price |
|---|---|---|
| 6/18/2024 | Sold | $1,470,000-1.7%$339/sqft |
Source: | ||
| 6/12/2024 | Pending sale | $1,495,000$345/sqft |
Source: | ||
| 6/5/2024 | Contingent | $1,495,000$345/sqft |
Source: | ||
| 5/24/2024 | Listed for sale | $1,495,000+29.7%$345/sqft |
Source: | ||
| 3/26/2018 | Sold | $1,152,500-3.9%$266/sqft |
Source: Public Record Report a problem | ||
Public tax history
| Year | Property taxes | Tax assessment |
|---|---|---|
| 2025 | $14,446 +6.9% | $1,208,400 +3% |
| 2024 | $13,509 +3% | $1,173,500 +3.1% |
| 2023 | $13,119 +7.7% | $1,138,600 +3.2% |
Find assessor info on the county website
Neighborhood: 20854
Nearby schools
GreatSchools rating
- 9/10Carderock Springs Elementary SchoolGrades: K-5Distance: 2.7 mi
- 10/10Thomas W. Pyle Middle SchoolGrades: 6-8Distance: 4.9 mi
- 9/10Walt Whitman High SchoolGrades: 9-12Distance: 5.1 mi
Schools provided by the listing agent
- Elementary: Carderock Springs
- Middle: Thomas W. Pyle
- High: Walt Whitman
- District: Montgomery County Public Schools
Source: Bright MLS. This data may not be complete. We recommend contacting the local school district to confirm school assignments for this home.
Get pre-qualified for a loan
At Zillow Home Loans, we can pre-qualify you in as little as 5 minutes with no impact to your credit score.An equal housing lender. NMLS #10287.
Sell for more on Zillow
Get a Zillow Showcase℠ listing at no additional cost and you could sell for .
$1,504,700
2% more+$30,094
With Zillow Showcase(estimated)$1,534,794
