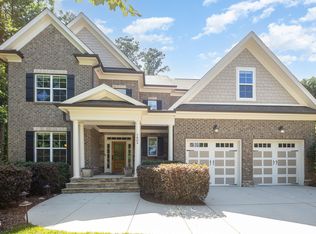Sold for $925,000
$925,000
7805 Chestnut Branch Ct, Raleigh, NC 27612
6beds
5,567sqft
Single Family Residence, Residential
Built in 2008
0.46 Acres Lot
$1,169,200 Zestimate®
$166/sqft
$6,747 Estimated rent
Home value
$1,169,200
$1.09M - $1.26M
$6,747/mo
Zestimate® history
Loading...
Owner options
Explore your selling options
What's special
AMAZING PRICE! Welcome to this stunning custom home nestled in the heart of Raleigh. A true gem with over 5,500 square feet of luxurious living space, this home has everything you need. Entering thru the double, wood front doors, you are greeted by the foyer, extensive wood floors, high ceilings & custom features galore. The 1st level features up to 3 bedrooms including the primary, offers great live/work space, and a gourmet kitchen with commanding views of the open concept living areas. The separate dining room allows for more formal entertaining while the sun room & rear/side yards are perfect for more informal get togethers. Need to exercise? Take a short walk to explore all that Umstead Park has to offer...you are that close! Need lots of space, explore the 2nd level with 4 bedrooms, generous bonus room, 2nd kitchen & laundry area with entertaining space & walk up 3rd floor attic. Don't miss the condition storage room, it's the one with the platform! This home is available for immediate occupancy & staged for convenience.
Zillow last checked: 8 hours ago
Listing updated: February 17, 2025 at 02:43pm
Listed by:
Linda Craft 919-235-0007,
Linda Craft Team, REALTORS,
Anthony G Fink 919-986-4146,
Linda Craft Team, REALTORS
Bought with:
Hanna Assefa, 197234
Horizon Realty
Source: Doorify MLS,MLS#: 2510235
Facts & features
Interior
Bedrooms & bathrooms
- Bedrooms: 6
- Bathrooms: 5
- Full bathrooms: 4
- 1/2 bathrooms: 1
Heating
- Forced Air, Natural Gas
Cooling
- Central Air
Appliances
- Included: Dishwasher, Gas Range, Gas Water Heater, Microwave, Plumbed For Ice Maker, Range Hood, Oven
- Laundry: Laundry Room, Main Level, Upper Level
Features
- Bathtub/Shower Combination, Bookcases, Pantry, Ceiling Fan(s), Double Vanity, Entrance Foyer, Granite Counters, High Ceilings, High Speed Internet, Master Downstairs, Separate Shower, Smooth Ceilings, Soaking Tub, Storage, Tray Ceiling(s), Walk-In Closet(s), Walk-In Shower, Water Closet
- Flooring: Carpet, Hardwood, Tile
- Basement: Crawl Space
- Number of fireplaces: 1
- Fireplace features: Family Room
Interior area
- Total structure area: 5,567
- Total interior livable area: 5,567 sqft
- Finished area above ground: 5,567
- Finished area below ground: 0
Property
Parking
- Total spaces: 2
- Parking features: Attached, Concrete, Driveway, Garage, Garage Faces Rear
- Attached garage spaces: 2
Features
- Levels: Two
- Stories: 2
- Patio & porch: Patio, Porch
- Has view: Yes
Lot
- Size: 0.46 Acres
- Features: Hardwood Trees, Landscaped
Details
- Parcel number: 0777623832
- Zoning: R-4
Construction
Type & style
- Home type: SingleFamily
- Architectural style: Traditional, Transitional
- Property subtype: Single Family Residence, Residential
Materials
- Brick Veneer
Condition
- New construction: No
- Year built: 2008
Details
- Builder name: Baldwin Realty, Inc.
Utilities & green energy
- Sewer: Public Sewer
- Water: Public
- Utilities for property: Cable Available
Community & neighborhood
Location
- Region: Raleigh
- Subdivision: Branch Crossing
HOA & financial
HOA
- Has HOA: Yes
- HOA fee: $250 annually
Price history
| Date | Event | Price |
|---|---|---|
| 8/31/2023 | Sold | $925,000-5.1%$166/sqft |
Source: | ||
| 8/9/2023 | Contingent | $975,000$175/sqft |
Source: | ||
| 7/26/2023 | Price change | $975,000-2.4%$175/sqft |
Source: | ||
| 7/9/2023 | Price change | $999,000-0.1%$179/sqft |
Source: | ||
| 6/6/2023 | Price change | $1,000,000-13%$180/sqft |
Source: | ||
Public tax history
| Year | Property taxes | Tax assessment |
|---|---|---|
| 2025 | $8,060 +0.4% | $921,868 |
| 2024 | $8,026 -16.8% | $921,868 +4.4% |
| 2023 | $9,642 +7.6% | $882,770 |
Find assessor info on the county website
Neighborhood: Northwest Raleigh
Nearby schools
GreatSchools rating
- 3/10Pleasant Grove ElementaryGrades: PK-5Distance: 4.5 mi
- 10/10Leesville Road MiddleGrades: 6-8Distance: 1.8 mi
- 9/10Leesville Road HighGrades: 9-12Distance: 1.8 mi
Schools provided by the listing agent
- Elementary: Wake - Pleasant Grove
- Middle: Wake - Leesville Road
- High: Wake - Leesville Road
Source: Doorify MLS. This data may not be complete. We recommend contacting the local school district to confirm school assignments for this home.
Get a cash offer in 3 minutes
Find out how much your home could sell for in as little as 3 minutes with a no-obligation cash offer.
Estimated market value
$1,169,200
