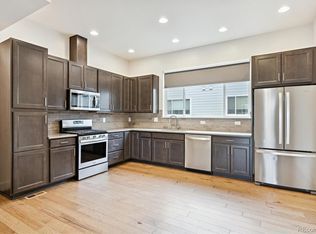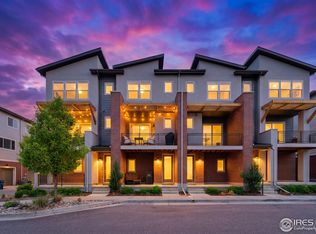One of our most popular plans, the Paramount! This home features a gorgeous open floor plan with an expansive living area and kitchen. The master bedroom features peaked ceilings and a massive walk in closet. Entertaining is a breeze in this well-designed contemporary floor plan that also has 2 outdoor living areas, perfect for dining and relaxing outside. The two-car garage gives extra storage for your Colorado lifestyle. Your guests will love the second bedroom with an on suite bathroom. This home checks all the boxes for the busy professional with NO HOA. This plan offers a total of 2-1/2 baths, a 2 car garage and has solar included! This home is a Certified U.S. Department of Energy Zero Energy Ready Home, but is also both Indoor airPLUS Certified and LEED Certified. This 3-story row home also includes Air Conditioning, Navien Tank-less Water Heater, Active Radon System, LED Lighting, and designer finishes throughout. THIS IS AN END UNIT!
This property is off market, which means it's not currently listed for sale or rent on Zillow. This may be different from what's available on other websites or public sources.

