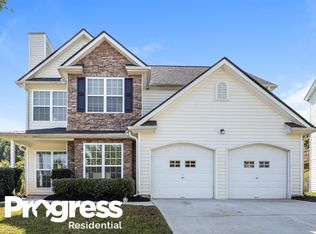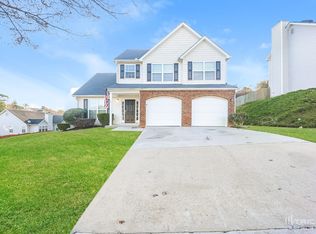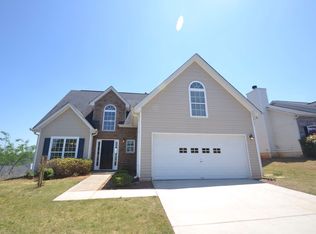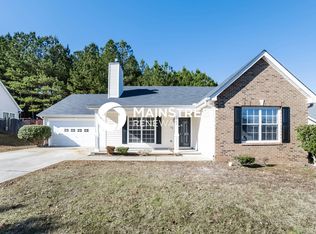Welcome Home! Gorgeous well kept home located in the sought-after Cedar Grove Village! This home is priced to sell fast! The community has 2 open parks with gazebos. The beautiful home is situated on a great lot. It has a welcoming front porch and an idea backyard perfect for entertaining guest. The home has been updated with new interior paint . The master suite is spacious and the master closet is huge. You will LOVE calling this one home! A MUST SEE!!!
This property is off market, which means it's not currently listed for sale or rent on Zillow. This may be different from what's available on other websites or public sources.



