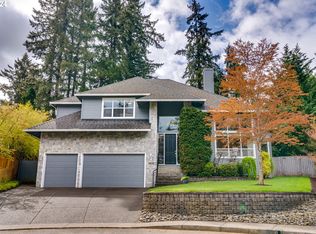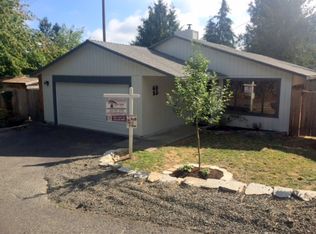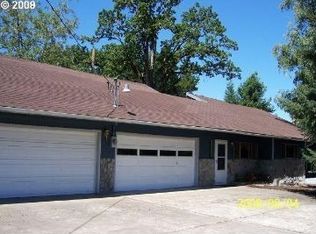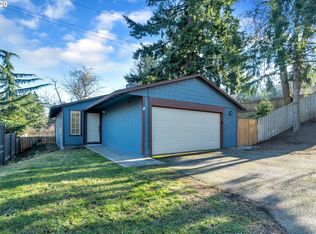Sold
$1,175,000
7804 SW Hunt Club Pl, Portland, OR 97219
4beds
3,587sqft
Residential, Single Family Residence
Built in 1997
0.27 Acres Lot
$1,140,000 Zestimate®
$328/sqft
$4,672 Estimated rent
Home value
$1,140,000
$1.06M - $1.23M
$4,672/mo
Zestimate® history
Loading...
Owner options
Explore your selling options
What's special
Welcome to 7804 SW Hunt Club Place, a charming custom home designed for comfort and style. The inviting covered front porch, with its bench swing, sets the stage, while mature vines gracefully frame the oversized two-car garage and a beautifully landscaped front yard. Inside, Craftsman-style details bring character, with built-in bookshelves surrounding a custom-tiled fireplace, William Morris wallpaper in the dining room, period lighting, and oil-rubbed bronze hardware throughout the home. The backyard is a private oasis featuring a 26,000-gallon saltwater pool and hot tub, complete with a cascading waterfall and a hidden pond. The pool's award-winning design creates a peaceful retreat, complemented by a custom pergola and a cozy gas fire pit. The beautifully lit yard, with its vibrant flowers, maple trees, and lush grass, is perfect for both relaxation and play, with space for a trampoline or tetherball. An outdoor sauna adds an extra touch of luxury. Located at the end of a quiet cul-de-sac, this home offers peace and privacy, yet is close to everything. Schools, parks, Trader Joe’s, and shopping are all just minutes away, along with easy freeway access. Upgrades since 2013 include a new roof, custom colors, enhanced landscaping, updated pool features, and modern home systems like a central vacuum, and updated HVAC and water heater. The kitchen is outfitted with high-end appliances, including a Sub Zero refrigerator, Thermador gas range, and Dacor double ovens. With thoughtful details throughout, this home provides the perfect blend of style, comfort, and convenience. Close to fabulous landmarks such as Oregon Episcopal School - OES, Jesuit, Fred Meyer, and Portland Golf Club.
Zillow last checked: 8 hours ago
Listing updated: December 05, 2024 at 01:54am
Listed by:
Joe Fustolo 503-789-1124,
Soldera Properties, Inc
Bought with:
Michelle Maida, 990600166
John L. Scott Portland Central
Source: RMLS (OR),MLS#: 24051460
Facts & features
Interior
Bedrooms & bathrooms
- Bedrooms: 4
- Bathrooms: 3
- Full bathrooms: 2
- Partial bathrooms: 1
- Main level bathrooms: 2
Primary bedroom
- Features: Bathroom, Ceiling Fan, Fireplace, Hardwood Floors, High Ceilings, Walkin Closet
- Level: Main
- Area: 285
- Dimensions: 19 x 15
Bedroom 2
- Features: Walkin Closet, Wallto Wall Carpet
- Level: Upper
- Area: 168
- Dimensions: 14 x 12
Bedroom 3
- Features: Walkin Closet, Wallto Wall Carpet
- Level: Upper
- Area: 143
- Dimensions: 13 x 11
Bedroom 4
- Features: French Doors, Nook, Skylight, Walkin Closet, Wallto Wall Carpet
- Level: Upper
- Area: 361
- Dimensions: 19 x 19
Dining room
- Features: Formal, Hardwood Floors
- Level: Main
Kitchen
- Features: Builtin Range, Builtin Refrigerator, Dishwasher, Disposal, Eat Bar, Gas Appliances, Hardwood Floors, Microwave, Nook, Double Oven, High Ceilings
- Level: Main
- Area: 180
- Width: 12
Living room
- Features: Builtin Features, Fireplace, Hardwood Floors, High Ceilings
- Level: Main
Heating
- Forced Air, Fireplace(s)
Cooling
- Central Air
Appliances
- Included: Built-In Refrigerator, Dishwasher, Disposal, Double Oven, Gas Appliances, Microwave, Range Hood, Stainless Steel Appliance(s), Washer/Dryer, Built-In Range, Gas Water Heater
- Laundry: Laundry Room
Features
- Ceiling Fan(s), Central Vacuum, Granite, High Ceilings, High Speed Internet, Quartz, Sound System, Vaulted Ceiling(s), Sink, Nook, Walk-In Closet(s), Formal, Eat Bar, Built-in Features, Bathroom, Kitchen Island, Tile
- Flooring: Hardwood, Tile, Wall to Wall Carpet, Wood
- Doors: Storm Door(s), French Doors
- Windows: Storm Window(s), Skylight(s)
- Basement: Crawl Space
- Number of fireplaces: 3
- Fireplace features: Gas
Interior area
- Total structure area: 3,587
- Total interior livable area: 3,587 sqft
Property
Parking
- Total spaces: 2
- Parking features: Driveway, Off Street, Garage Door Opener, Attached, Oversized
- Attached garage spaces: 2
- Has uncovered spaces: Yes
Features
- Levels: Two
- Stories: 2
- Patio & porch: Covered Deck, Patio
- Exterior features: Fire Pit, Garden, Gas Hookup, Sauna, Water Feature, Yard
- Has private pool: Yes
- Has spa: Yes
- Spa features: Builtin Hot Tub, Bath
- Fencing: Fenced
Lot
- Size: 0.27 Acres
- Features: Cul-De-Sac, Level, Private, Sprinkler, SqFt 10000 to 14999
Details
- Additional structures: GasHookup, ToolShed, HomeTheater
- Parcel number: R184615
- Other equipment: Home Theater
Construction
Type & style
- Home type: SingleFamily
- Architectural style: Craftsman
- Property subtype: Residential, Single Family Residence
Materials
- Cedar, Lap Siding, Shingle Siding, Wood Siding
- Foundation: Concrete Perimeter
- Roof: Composition
Condition
- Updated/Remodeled
- New construction: No
- Year built: 1997
Utilities & green energy
- Gas: Gas Hookup, Gas
- Sewer: Public Sewer
- Water: Public
- Utilities for property: Cable Connected
Community & neighborhood
Security
- Security features: Security Lights
Location
- Region: Portland
- Subdivision: Hunt Club
Other
Other facts
- Listing terms: Cash,Conventional
- Road surface type: Paved
Price history
| Date | Event | Price |
|---|---|---|
| 12/5/2024 | Sold | $1,175,000$328/sqft |
Source: | ||
| 10/30/2024 | Pending sale | $1,175,000$328/sqft |
Source: | ||
| 10/11/2024 | Listed for sale | $1,175,000+55.6%$328/sqft |
Source: | ||
| 8/19/2013 | Sold | $755,000+3.6%$210/sqft |
Source: | ||
| 7/15/2013 | Listed for sale | $729,000+719.1%$203/sqft |
Source: The Hasson Company #13293667 | ||
Public tax history
| Year | Property taxes | Tax assessment |
|---|---|---|
| 2025 | $14,703 +3.7% | $546,160 +3% |
| 2024 | $14,174 +4% | $530,260 +3% |
| 2023 | $13,629 +2.2% | $514,820 +3% |
Find assessor info on the county website
Neighborhood: Maplewood
Nearby schools
GreatSchools rating
- 10/10Maplewood Elementary SchoolGrades: K-5Distance: 0.6 mi
- 8/10Jackson Middle SchoolGrades: 6-8Distance: 1.9 mi
- 8/10Ida B. Wells-Barnett High SchoolGrades: 9-12Distance: 2.6 mi
Schools provided by the listing agent
- Elementary: Maplewood
- Middle: Jackson
- High: Ida B Wells
Source: RMLS (OR). This data may not be complete. We recommend contacting the local school district to confirm school assignments for this home.
Get a cash offer in 3 minutes
Find out how much your home could sell for in as little as 3 minutes with a no-obligation cash offer.
Estimated market value
$1,140,000
Get a cash offer in 3 minutes
Find out how much your home could sell for in as little as 3 minutes with a no-obligation cash offer.
Estimated market value
$1,140,000



