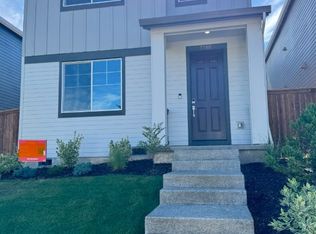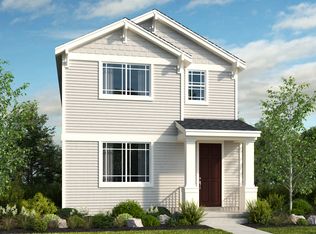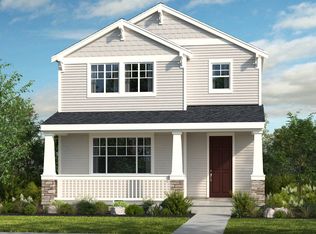Sold
$574,999
7804 NW Dorthea Ter, Portland, OR 97229
4beds
1,651sqft
Residential, Single Family Residence
Built in 2024
2,613.6 Square Feet Lot
$568,800 Zestimate®
$348/sqft
$-- Estimated rent
Home value
$568,800
$540,000 - $603,000
Not available
Zestimate® history
Loading...
Owner options
Explore your selling options
What's special
New Construction - Ready Now! Built by America's Most Trusted Homebuilder. Welcome to The Sage at 7804 NW Dorthea Terrace in Ridgeline at Bethany. This floor plan is a charming and inviting retreat you'll adore for years to come. Step through the front porch into a spacious foyer, leading you to an open-concept layout that showcases a great room seamlessly connecting to the dining area, gourmet kitchen, powder room, and a patio—perfect for enjoying your morning coffee and sunrise views. Upstairs, you'll find three additional bedrooms, a bathroom, a convenient laundry room, and a versatile tech room, ideal for a home office. The primary suite offers a luxurious escape with a spa-like bathroom and a generous walk-in closet. With the Sage floor plan, you can relax, work, and entertain in style! MLS# 497089523
Zillow last checked: 8 hours ago
Listing updated: August 29, 2025 at 03:11am
Listed by:
Dani Clark 503-447-3104,
Cascadian South Corp.,
Brian Fosnaugh 503-922-0919,
Cascadian South Corp.
Bought with:
Jennifer Oh, 200604287
MORE Realty
Source: RMLS (OR),MLS#: 497089523
Facts & features
Interior
Bedrooms & bathrooms
- Bedrooms: 4
- Bathrooms: 3
- Full bathrooms: 2
- Partial bathrooms: 1
- Main level bathrooms: 1
Primary bedroom
- Features: Walkin Closet
- Level: Upper
Bedroom 2
- Features: Walkin Closet
- Level: Upper
Bedroom 3
- Features: Walkin Closet
- Level: Upper
Bedroom 4
- Features: Walkin Closet
- Level: Upper
Kitchen
- Features: Quartz
- Level: Main
Living room
- Features: Fireplace
- Level: Main
Heating
- Forced Air 95 Plus, Fireplace(s)
Cooling
- Air Conditioning Ready
Appliances
- Included: Gas Appliances
Features
- Walk-In Closet(s), Quartz, Kitchen Island, Pantry
- Flooring: Laminate, Wall to Wall Carpet
- Number of fireplaces: 1
Interior area
- Total structure area: 1,651
- Total interior livable area: 1,651 sqft
Property
Parking
- Total spaces: 2
- Parking features: Attached
- Attached garage spaces: 2
Features
- Levels: Two
- Stories: 2
- Patio & porch: Patio
Lot
- Size: 2,613 sqft
- Features: Level, SqFt 0K to 2999
Details
- Parcel number: R2223223
Construction
Type & style
- Home type: SingleFamily
- Architectural style: Farmhouse
- Property subtype: Residential, Single Family Residence
Materials
- Cement Siding
- Roof: Composition
Condition
- New Construction
- New construction: Yes
- Year built: 2024
Utilities & green energy
- Gas: Gas
- Sewer: Public Sewer
- Water: Public
Green energy
- Indoor air quality: Lo VOC Material
Community & neighborhood
Location
- Region: Portland
HOA & financial
HOA
- Has HOA: Yes
- HOA fee: $93 monthly
Other
Other facts
- Listing terms: Cash,Conventional,FHA,VA Loan
Price history
| Date | Event | Price |
|---|---|---|
| 9/3/2025 | Listing removed | $2,850$2/sqft |
Source: Zillow Rentals | ||
| 8/28/2025 | Sold | $574,999-7.3%$348/sqft |
Source: | ||
| 8/13/2025 | Listed for rent | $2,850$2/sqft |
Source: Zillow Rentals | ||
| 8/1/2025 | Pending sale | $619,999$376/sqft |
Source: | ||
| 7/11/2025 | Price change | $619,999+1.5%$376/sqft |
Source: | ||
Public tax history
| Year | Property taxes | Tax assessment |
|---|---|---|
| 2024 | $3,613 +12.1% | $172,020 +3% |
| 2023 | $3,222 +229.5% | $167,010 +228.4% |
| 2022 | $978 | $50,850 |
Find assessor info on the county website
Neighborhood: 97229
Nearby schools
GreatSchools rating
- 8/10Sato Elementary SchoolGrades: K-5Distance: 0.4 mi
- 7/10Stoller Middle SchoolGrades: 6-8Distance: 1.3 mi
- 7/10Westview High SchoolGrades: 9-12Distance: 2.5 mi
Schools provided by the listing agent
- Elementary: Sato
- Middle: Stoller
- High: Westview
Source: RMLS (OR). This data may not be complete. We recommend contacting the local school district to confirm school assignments for this home.
Get a cash offer in 3 minutes
Find out how much your home could sell for in as little as 3 minutes with a no-obligation cash offer.
Estimated market value
$568,800
Get a cash offer in 3 minutes
Find out how much your home could sell for in as little as 3 minutes with a no-obligation cash offer.
Estimated market value
$568,800


