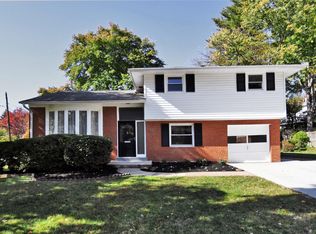This is the one! Welcome home to your stately 5 Bedroom, 4.5 Bathroom Bethesda home minutes from everywhere you want to be!
This impressive close in Bethesda home sits on over 1/2 an acre and features a main level with hardwood floors throughout it's spacious rooms.....which include an office, living room, formal dining room, and LARGE sun filled family room. You'll love cooking in the fantastic gourmet kitchen with a light soaked breakfast area (complete with new quartz counters and tile backsplash, as well as a 5 burner gas range). There is also a convenient laundry room off the oversized 2 car garage. But the best part is the expansive covered back deck, that looks out onto the mature trees and tranquil fully fenced in rear garden.
Travel upstairs to find 5 large bedrooms (also with hardwood floors), 3 full bathrooms and an enormous master suite that includes a huge sitting/dressing room, 2 walk in closets, and a spa like master bathroom.
The fully finished daylight basement (that looks out on the sizable brick patio and lush landscaping) boasts a recreation area, office, wet bar, media room, and work shop. There's also a full bathroom on this level as well.
Available Now!
12 month minimum lease
Tenant is responsible for all utilities
Pets are considered on a case by case basis
Smoking is prohibited
To Apply:
Each adult applicant must fill out their own application and pay $50.00 application fee.
House for rent
$7,200/mo
7804 Lonesome Pine Ln, Bethesda, MD 20817
5beds
5,268sqft
Price may not include required fees and charges.
Single family residence
Available now
Cats, dogs OK
-- A/C
In unit laundry
-- Parking
-- Heating
What's special
Spa like master bathroomSizable brick patioExpansive covered back deckMature treesHardwood floorsWork shopSpacious rooms
- 38 days
- on Zillow |
- -- |
- -- |
Travel times
Get serious about saving for a home
Consider a first-time homebuyer savings account designed to grow your down payment with up to a 6% match & 4.15% APY.
Facts & features
Interior
Bedrooms & bathrooms
- Bedrooms: 5
- Bathrooms: 5
- Full bathrooms: 4
- 1/2 bathrooms: 1
Appliances
- Included: Disposal, Dryer, Microwave, Oven, Range, Refrigerator, Washer
- Laundry: In Unit
Interior area
- Total interior livable area: 5,268 sqft
Property
Parking
- Details: Contact manager
Features
- Patio & porch: Deck, Patio
- Exterior features: Dual Zone HVAC, Fenced in Backyard, No Utilities included in rent
Details
- Parcel number: 1001892416
Construction
Type & style
- Home type: SingleFamily
- Property subtype: Single Family Residence
Community & HOA
Location
- Region: Bethesda
Financial & listing details
- Lease term: Contact For Details
Price history
| Date | Event | Price |
|---|---|---|
| 6/25/2025 | Price change | $7,200-4%$1/sqft |
Source: Zillow Rentals | ||
| 5/29/2025 | Listed for rent | $7,500+15.5%$1/sqft |
Source: Zillow Rentals | ||
| 12/17/2018 | Listing removed | $6,495$1/sqft |
Source: Streamline Management, LLC | ||
| 11/19/2018 | Listed for rent | $6,495$1/sqft |
Source: Streamline Management, LLC | ||
| 6/20/2008 | Sold | $1,355,250-2.5%$257/sqft |
Source: Public Record | ||
![[object Object]](https://photos.zillowstatic.com/fp/041026c5ed818f7bc3dd774853d13184-p_i.jpg)
