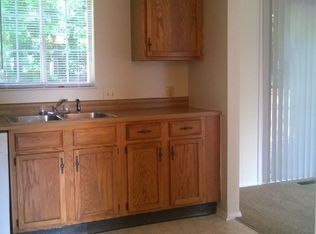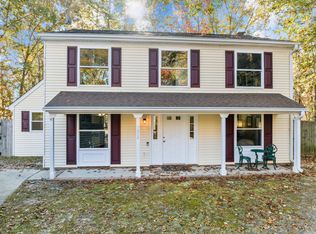Great Potential - Perfect for investors, flippers or someone willing to invest some sweat equity - Partially remodeled split level w/ 4 bedrooms, 3 full baths & approximately 2200 square feet - Several open permits and partially completed remodeling projects - Bamboo flooring - New sliding door to deck - Open kitchen/living rm design - Previous 5th bedroom converted to master bedroom sitting area - 1 car garage - Culdesac lot
This property is off market, which means it's not currently listed for sale or rent on Zillow. This may be different from what's available on other websites or public sources.


