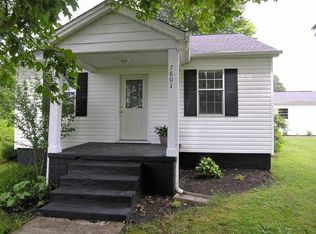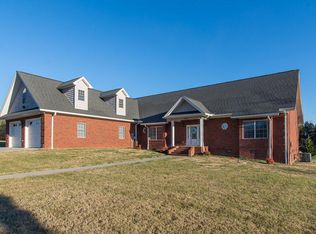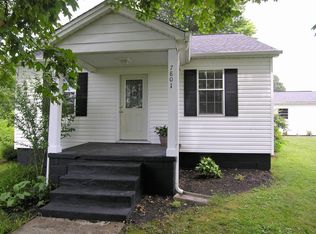First time on the market! Custom built, one owner home, waiting for you! All brick, custom built with every detail considered! Two sources of water, public and well, outdoor workshop electrically wired, tall crawl with electrical lighting installed, beautiful sunroom, quartz countertops, large walk in laundry, completely open floor plan, master bedroom has exit to outside, whisper-close drawers in whole house, huge walk in shower in master bath inc jetted tub, tons of storage. HUGE Garage All interior wall corners are rounded. Very convenient to schools, shopping, restaurants, I40, etc. Garage is absolutely huge! You can put two vehicles in there AND probably a boat! Way oversized. Outdoor workshop is wired for electricity for all your hobby needs.
This property is off market, which means it's not currently listed for sale or rent on Zillow. This may be different from what's available on other websites or public sources.


