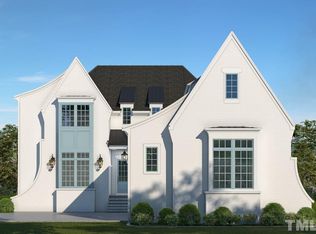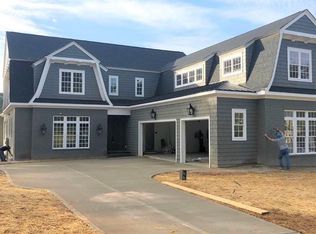Rare view of The Lakes course, 12th green in North Ridge! NEW Construction by Award Winning Raleigh Custom Homes! This CUSTOM homes 5 bedrooms including a Master down+a guest suite down+2 bonus rooms! Designer Fixtures, Gourmet Kitchen w/Subzero & Wolf Appliances, Custom Cabinets. Quartz, Granite & Marble Counter-Tops, Designer Tile in ALL baths. Large Screened Porch w/Fireplace and grill deck! You Will Love Every Inch Of This Extraordinary Home In The Heart Of North Raleigh!
This property is off market, which means it's not currently listed for sale or rent on Zillow. This may be different from what's available on other websites or public sources.


