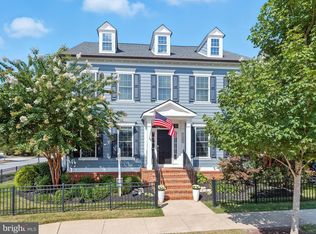A combination of style and elegance fill the interiors of this stunning home set in coveted Maple Lawn! Sun-filled spaces, architectural detail, high end finishes, and amazing aesthetics! Enter the home to find spacious formals, custom fixtures and window treatments, and dream gourmet kitchen boasting white cabinets, quartz counters, oversized island, breakfast area, custom backsplash, KitchenAid stainless appliances suite, and Jonathan Adler statement pendant lighting! You'll love spending time in the open great room featuring statement lighting, custom built-ins, and gas fireplace! Adjacent sunroom grants access to Trex deck! Elevator for convenience or simply ascend to the upper level to find gorgeous owner's suite with tray ceiling, full sitting room, two walk-in closets, and luxe bath with oversized walk-in shower! Additional bedrooms are spacious in size, each with custom lighting, window treatments, and finishes including a bedroom office with custom wainscoting! Oversized rec room, full bath, and fifth bedroom in the lower level with walkout access to the open backyard! Enjoy all of the amenities that Maple Lawn has to offer including endless dining options, community events, shopping, gym, tennis, and resort style pool! Welcome Home!
This property is off market, which means it's not currently listed for sale or rent on Zillow. This may be different from what's available on other websites or public sources.

