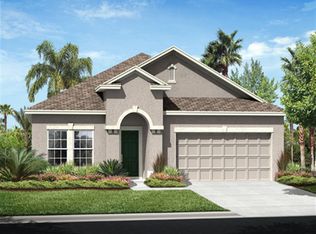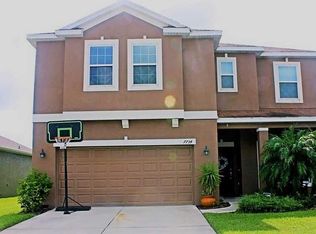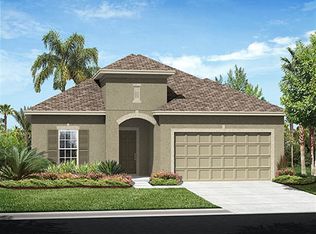Price Reduction. Motivated Sellers. AMAZING POND VIEW IN THIS GREAT FOUR BEDROOM, ENERGY STAR QUALIFIED, "CELEBRATION" FLOOR PLAN IS IN A GATED COMMUNITY. FAMILY ROOM IS OPEN TO THE KITCHEN & NOOK, WHICH HAS SLIDING GLASS DOORS OPENING ONTO A COVERED (20'X10') LANAI. THE KITCHEN FEATURES 42" MAPLE EXPRESSO CABINETS WITH 2" CROWN MOULDING, STAGGERED OVER THE MICROWAVE, STAINLESS APPLIANCES, CENTER ISLAND, GRANITE COUNTERTOPS WITH UNDERMOUNT STAINLESS SINK, BACKSPLASH, & UPGRADED KITCHEN FAUCET. OFF THE ENTRY FOYER IS THE FORMAL LIVING & DINING ROOM. COMPLETING THE FIRST FLOOR IS A FULL BATH WITH GRANITE COUNTERTOP & A DEN WITH DOUBLE FRENCH DOORS. UPSTAIRS, MASTER BEDROOM FEATURES TRAY CEILING, WALK-IN CLOSET, & A DELUXE MASTER BATH WITH GRANITE COUNTERTOP, DOUBLE UNDERMOUNT SINKS, DESIGNER TILE LISTELLO FOR SHOWER, BRUSHED NICKEL SHOWER ENCLOSURE, & UPGRADED WALL TILE. BEDROOMS TWO & THREE SHARE A HALL BATH WITH GRANITE COUNTERTOP. COMPLETING THE SECOND FLOOR IS A UTILITY ROOM & A SPACIOUS (14'X16') GAMEROOM FOR GREAT ENTERTAINMENT! THERE IS UPGRADED CARPET & TILE THROUGHOUT THE HOME. OTHER EXTRAS INCLUDE ADDITIONAL RECESS LIGHTING IN THE FAMILY ROOM, TWO PENDANT PRE-WIRES OVER THE ISLAND, EXTRA FAN PREWIRES, 12" XENON UNDERCOUNTER PRE-WIRES UNDER KITCHEN CABINETS, & A WINDOW BLIND PACKAGE. COMMUNITY HAS A BEAUTIFUL CLUBHOUSE WITH A FITNESS CENTER, COMMUNITY POOL, PLAYGROUND, SPORTS FIELD, BASKETBALL COURT, AND TENNIS COURTS! PRICED TO SELL. EASY TO SHOW.
This property is off market, which means it's not currently listed for sale or rent on Zillow. This may be different from what's available on other websites or public sources.



