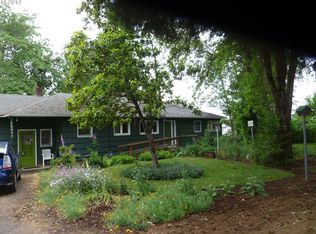Sold
$539,000
78030 S 6th St, Cottage Grove, OR 97424
4beds
2,323sqft
Residential, Single Family Residence
Built in 1952
0.61 Acres Lot
$539,500 Zestimate®
$232/sqft
$2,583 Estimated rent
Home value
$539,500
$491,000 - $588,000
$2,583/mo
Zestimate® history
Loading...
Owner options
Explore your selling options
What's special
Completely remodeled one level ranch style home on a huge 0.61 acre lot just outside of city limits. Convenient location only minutes from local schools, downtown Cottage Grove and access to I5. Gorgeous farmhouse kitchen with all new stainless steel appliances, custom cabinets & a large kitchen island. Dedicated laundry on the main floor with tons of extra storage space. Spacious living room with a cozy wood burning fireplace. Owners suite with double closets and an ensuite spa like bath with dual vanities and a huge walk in shower. Well sized guest bedrooms with great separation from the owners suite. Large finished bonus room out back works perfectly as a second living room or home office space with French doors off to the back patio. Entertainers paradise with a large covered back patio built for entertaining. Enjoy the oversized 0.61 acre fully fenced back yard. With tons of room for a garden, pool or anything you can imagine! This property is one of a kind! Do not miss your opportunity to take a look. Shown by appointment only. Call your broker today to arrange a private tour!
Zillow last checked: 8 hours ago
Listing updated: December 11, 2024 at 09:18am
Listed by:
Jesse Haffly 541-514-7583,
eXp Realty LLC,
Izabell Senters 541-520-7241,
eXp Realty LLC
Bought with:
Kimberly Green, 201256292
MORE Realty, Inc.
Source: RMLS (OR),MLS#: 24189299
Facts & features
Interior
Bedrooms & bathrooms
- Bedrooms: 4
- Bathrooms: 2
- Full bathrooms: 2
- Main level bathrooms: 2
Primary bedroom
- Features: Bathroom, Double Closet, Double Sinks, Walkin Shower
- Level: Main
- Area: 300
- Dimensions: 15 x 20
Bedroom 2
- Level: Main
- Area: 182
- Dimensions: 13 x 14
Bedroom 3
- Level: Main
- Area: 100
- Dimensions: 10 x 10
Bedroom 4
- Level: Main
- Area: 144
- Dimensions: 12 x 12
Dining room
- Level: Main
- Area: 120
- Dimensions: 10 x 12
Family room
- Level: Main
Kitchen
- Features: Cook Island, Dishwasher, Hardwood Floors, Kitchen Dining Room Combo, Microwave, Free Standing Range, Free Standing Refrigerator
- Level: Main
- Area: 160
- Width: 16
Living room
- Features: Fireplace Insert
- Level: Main
- Area: 340
- Dimensions: 17 x 20
Heating
- Forced Air
Cooling
- Central Air
Appliances
- Included: Dishwasher, Free-Standing Range, Free-Standing Refrigerator, Microwave, Plumbed For Ice Maker, Stainless Steel Appliance(s), Electric Water Heater
- Laundry: Laundry Room
Features
- High Speed Internet, Cook Island, Kitchen Dining Room Combo, Bathroom, Double Closet, Double Vanity, Walkin Shower, Granite, Kitchen Island
- Flooring: Laminate, Hardwood
- Windows: Double Pane Windows, Vinyl Frames
- Basement: Crawl Space
- Number of fireplaces: 1
- Fireplace features: Wood Burning, Insert
Interior area
- Total structure area: 2,323
- Total interior livable area: 2,323 sqft
Property
Parking
- Total spaces: 2
- Parking features: Off Street, RV Access/Parking, Garage Door Opener, Attached
- Attached garage spaces: 2
Accessibility
- Accessibility features: Garage On Main, Main Floor Bedroom Bath, Minimal Steps, One Level, Accessibility
Features
- Levels: One
- Stories: 1
- Patio & porch: Covered Patio, Porch
- Exterior features: Garden, Raised Beds, Yard
- Fencing: Fenced
- Has view: Yes
- View description: Mountain(s), Territorial
Lot
- Size: 0.61 Acres
- Features: Level, Private, SqFt 20000 to Acres1
Details
- Additional structures: RVParking, ToolShed
- Parcel number: 0937522
Construction
Type & style
- Home type: SingleFamily
- Architectural style: Ranch
- Property subtype: Residential, Single Family Residence
Materials
- T111 Siding
- Foundation: Concrete Perimeter, Stem Wall
- Roof: Composition
Condition
- Updated/Remodeled
- New construction: No
- Year built: 1952
Utilities & green energy
- Sewer: Septic Tank, Standard Septic
- Water: Private, Well
- Utilities for property: Cable Connected
Community & neighborhood
Security
- Security features: Entry
Location
- Region: Cottage Grove
Other
Other facts
- Listing terms: Cash,Conventional,FHA,USDA Loan,VA Loan
- Road surface type: Paved
Price history
| Date | Event | Price |
|---|---|---|
| 12/11/2024 | Sold | $539,000-0.2%$232/sqft |
Source: | ||
| 10/17/2024 | Pending sale | $539,900$232/sqft |
Source: | ||
| 10/2/2024 | Price change | $539,900-1.8%$232/sqft |
Source: | ||
| 9/11/2024 | Pending sale | $549,900$237/sqft |
Source: | ||
| 8/8/2024 | Listed for sale | $549,900+10%$237/sqft |
Source: | ||
Public tax history
| Year | Property taxes | Tax assessment |
|---|---|---|
| 2024 | $2,444 +1.8% | $219,446 +3% |
| 2023 | $2,401 +4.7% | $213,055 +3% |
| 2022 | $2,294 +2.7% | $206,850 +3% |
Find assessor info on the county website
Neighborhood: 97424
Nearby schools
GreatSchools rating
- 5/10Harrison Elementary SchoolGrades: K-5Distance: 0.6 mi
- 5/10Lincoln Middle SchoolGrades: 6-8Distance: 0.4 mi
- 5/10Cottage Grove High SchoolGrades: 9-12Distance: 0.7 mi
Schools provided by the listing agent
- Elementary: Harrison
- Middle: Lincoln
- High: Cottage Grove
Source: RMLS (OR). This data may not be complete. We recommend contacting the local school district to confirm school assignments for this home.

Get pre-qualified for a loan
At Zillow Home Loans, we can pre-qualify you in as little as 5 minutes with no impact to your credit score.An equal housing lender. NMLS #10287.
Sell for more on Zillow
Get a free Zillow Showcase℠ listing and you could sell for .
$539,500
2% more+ $10,790
With Zillow Showcase(estimated)
$550,290