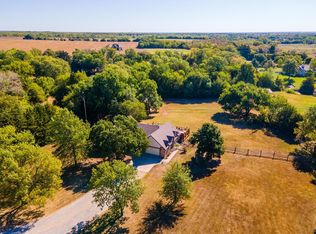Sold on 06/20/25
Price Unknown
7803 SW Cedar Ln, Augusta, KS 67010
4beds
3,200sqft
Single Family Residence, Residential
Built in 1987
3 Acres Lot
$557,600 Zestimate®
$--/sqft
$1,958 Estimated rent
Home value
$557,600
Estimated sales range
Not available
$1,958/mo
Zestimate® history
Loading...
Owner options
Explore your selling options
What's special
Zillow last checked: 8 hours ago
Listing updated: June 23, 2025 at 06:33am
Listed by:
House Non Member,
SUNFLOWER ASSOCIATION OF REALT
Bought with:
Jim Pitman, 00245029
CB Emporia Real Estate
Source: Sunflower AOR,MLS#: 239982
Facts & features
Interior
Bedrooms & bathrooms
- Bedrooms: 4
- Bathrooms: 4
- Full bathrooms: 2
- 1/2 bathrooms: 2
Primary bedroom
- Level: Main
- Area: 195
- Dimensions: 15 X 13
Bedroom 2
- Level: Main
- Area: 110
- Dimensions: 11 X 10
Bedroom 3
- Level: Main
- Area: 132
- Dimensions: 11 X 12
Bedroom 4
- Level: Basement
- Area: 182
- Dimensions: 13 X 14
Laundry
- Level: Main
Appliances
- Laundry: Main Level
Features
- Flooring: Laminate, Carpet
- Basement: Concrete,Partially Finished
- Number of fireplaces: 2
- Fireplace features: Two
Interior area
- Total structure area: 3,200
- Total interior livable area: 3,200 sqft
- Finished area above ground: 2,000
- Finished area below ground: 1,200
Property
Parking
- Total spaces: 3
- Parking features: Attached
- Attached garage spaces: 3
Features
- Patio & porch: Covered
Lot
- Size: 3 Acres
Details
- Additional structures: Outbuilding
- Parcel number: R20318
- Special conditions: Standard,Arm's Length
Construction
Type & style
- Home type: SingleFamily
- Architectural style: Ranch
- Property subtype: Single Family Residence, Residential
Materials
- Roof: Composition
Condition
- Year built: 1987
Community & neighborhood
Location
- Region: Augusta
- Subdivision: Other
Price history
| Date | Event | Price |
|---|---|---|
| 6/20/2025 | Sold | -- |
Source: | ||
| 5/16/2025 | Pending sale | $599,000$187/sqft |
Source: SCKMLS #654267 | ||
| 5/5/2025 | Listed for sale | $599,000$187/sqft |
Source: SCKMLS #654267 | ||
Public tax history
| Year | Property taxes | Tax assessment |
|---|---|---|
| 2025 | -- | $53,148 +3.2% |
| 2024 | $6,765 +9.3% | $51,489 +6.5% |
| 2023 | $6,187 +12.2% | $48,369 +17% |
Find assessor info on the county website
Neighborhood: 67010
Nearby schools
GreatSchools rating
- NARobinson Elementary SchoolGrades: PK-5Distance: 3.9 mi
- 3/10Augusta Middle SchoolGrades: 6-8Distance: 4.3 mi
- 5/10Augusta Sr High SchoolGrades: 9-12Distance: 4.4 mi
Schools provided by the listing agent
- Elementary: Garfield Elementary School/USD 402 Augusta
- Middle: Augusta Middle School/USD 402
- High: Augusta High School/USD 402
Source: Sunflower AOR. This data may not be complete. We recommend contacting the local school district to confirm school assignments for this home.
