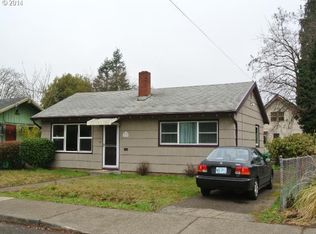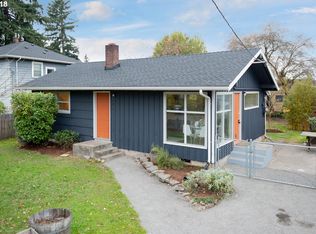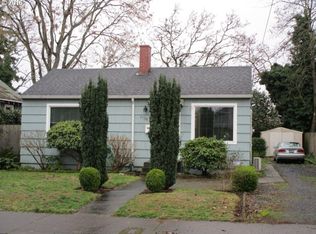Sold
$565,000
7803 SE Reedway St, Portland, OR 97206
3beds
1,164sqft
Residential, Single Family Residence
Built in 1989
4,791.6 Square Feet Lot
$501,100 Zestimate®
$485/sqft
$2,674 Estimated rent
Home value
$501,100
$476,000 - $526,000
$2,674/mo
Zestimate® history
Loading...
Owner options
Explore your selling options
What's special
Look no further... This single-level show stopper will impress even the most particular buyers. Charming & updated kitchen with access to covered patio & sauna, updated bathrooms plus light and bright primary suite with access to large back porch and adjacent fire pit. Adorable nautilus outbuilding can be used for hobbies or additional storage. New black-framed Pella windows & doors throughout home plus copper plumbing, newer roof & AC. Enjoy your one block walk to Mt. Scott park & five block stroll to the renowned Portland Mercado food carts! Walk score 89, bike score 90. [Home Energy Score = 5. HES Report at https://rpt.greenbuildingregistry.com/hes/OR10220133]
Zillow last checked: 8 hours ago
Listing updated: September 10, 2023 at 01:29am
Listed by:
Rachel Day 541-212-6383,
Urban Nest Realty
Bought with:
Jess McDonough, 201206719
Neighbors Realty
Source: RMLS (OR),MLS#: 23687673
Facts & features
Interior
Bedrooms & bathrooms
- Bedrooms: 3
- Bathrooms: 2
- Full bathrooms: 2
- Main level bathrooms: 2
Primary bedroom
- Features: Sliding Doors, Closet, Suite, Walkin Shower
- Level: Main
- Area: 196
- Dimensions: 14 x 14
Bedroom 2
- Features: Ceiling Fan, Closet
- Level: Main
- Area: 132
- Dimensions: 12 x 11
Bedroom 3
- Features: Closet
- Level: Main
- Area: 121
- Dimensions: 11 x 11
Dining room
- Level: Main
Kitchen
- Features: Dishwasher, Disposal, Pantry, Sliding Doors, Free Standing Range, Free Standing Refrigerator, Tile Floor
- Level: Main
Living room
- Level: Main
Heating
- Forced Air
Cooling
- Central Air
Appliances
- Included: Dishwasher, Disposal, Free-Standing Gas Range, Free-Standing Refrigerator, Microwave, Stainless Steel Appliance(s), Washer/Dryer, Free-Standing Range, Gas Water Heater
Features
- Ceiling Fan(s), Closet, Pantry, Suite, Walkin Shower
- Flooring: Tile
- Doors: Sliding Doors
- Windows: Double Pane Windows, Vinyl Frames
- Basement: Crawl Space
Interior area
- Total structure area: 1,164
- Total interior livable area: 1,164 sqft
Property
Parking
- Total spaces: 2
- Parking features: Driveway, Off Street, RV Access/Parking, RV Boat Storage, Garage Door Opener, Attached
- Attached garage spaces: 2
- Has uncovered spaces: Yes
Accessibility
- Accessibility features: Ground Level, Main Floor Bedroom Bath, One Level, Walkin Shower, Accessibility
Features
- Stories: 1
- Patio & porch: Covered Patio, Deck
- Exterior features: Sauna
- Fencing: Fenced
Lot
- Size: 4,791 sqft
- Features: SqFt 3000 to 4999
Details
- Additional structures: RVParking, RVBoatStorage
- Parcel number: R133089
- Zoning: R5
Construction
Type & style
- Home type: SingleFamily
- Architectural style: NW Contemporary,Ranch
- Property subtype: Residential, Single Family Residence
Materials
- Wood Siding
- Foundation: Concrete Perimeter
- Roof: Composition
Condition
- Resale
- New construction: No
- Year built: 1989
Details
- Warranty included: Yes
Utilities & green energy
- Gas: Gas
- Sewer: Public Sewer
- Water: Public
Community & neighborhood
Security
- Security features: None
Location
- Region: Portland
- Subdivision: Mt. Scott-Arleta
Other
Other facts
- Listing terms: Cash,Conventional,FHA,VA Loan
- Road surface type: Concrete, Paved
Price history
| Date | Event | Price |
|---|---|---|
| 9/8/2023 | Sold | $565,000+16.7%$485/sqft |
Source: | ||
| 8/14/2023 | Pending sale | $484,000$416/sqft |
Source: | ||
| 8/9/2023 | Listed for sale | $484,000+437.8%$416/sqft |
Source: | ||
| 10/23/2012 | Sold | $90,000$77/sqft |
Source: | ||
| 9/13/2012 | Listed for sale | $90,000-38.5%$77/sqft |
Source: foreclosure.com | ||
Public tax history
| Year | Property taxes | Tax assessment |
|---|---|---|
| 2025 | $5,571 +3.7% | $206,740 +3% |
| 2024 | $5,370 +4% | $200,720 +3% |
| 2023 | $5,164 +2.2% | $194,880 +3% |
Find assessor info on the county website
Neighborhood: Mount Scott
Nearby schools
GreatSchools rating
- 4/10Marysville Elementary SchoolGrades: K-5Distance: 0.3 mi
- 5/10Kellogg Middle SchoolGrades: 6-8Distance: 1.2 mi
- 6/10Franklin High SchoolGrades: 9-12Distance: 1.8 mi
Schools provided by the listing agent
- Elementary: Marysville
- Middle: Kellogg
- High: Franklin
Source: RMLS (OR). This data may not be complete. We recommend contacting the local school district to confirm school assignments for this home.
Get a cash offer in 3 minutes
Find out how much your home could sell for in as little as 3 minutes with a no-obligation cash offer.
Estimated market value
$501,100
Get a cash offer in 3 minutes
Find out how much your home could sell for in as little as 3 minutes with a no-obligation cash offer.
Estimated market value
$501,100


