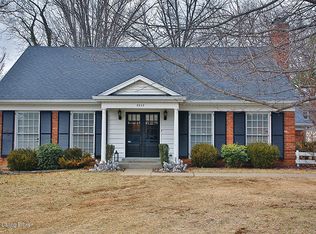Well-maintained 4 bed, 2.5 bath home nestled on quiet street in desirable Barbourmeade neighborhood!The excellent circular layout on 1st floor includes formal living with slate fireplace, formal dining with new chandelier, family room with fireplace + built-in cabinetry & eat-in kitchen with additional cabinetry/countertop recently added. Note: hardwood floors under carpet in living & dining areas. Upstairs showcases 3 nice-sized bedrooms, updated full bath AND master suite with private full bath. The unfinished basement is perfect for storage or workshop. Family room leads to huge deck with pergola overlooking the large backyard. Updates include: new carpet in family room, new gutters, freshly painted shutters. Don't miss it!
This property is off market, which means it's not currently listed for sale or rent on Zillow. This may be different from what's available on other websites or public sources.

