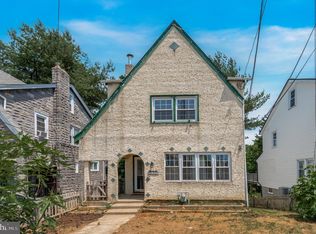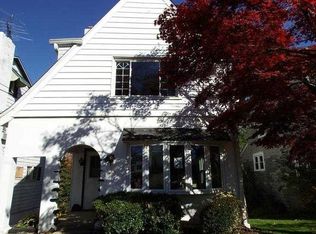Sold for $200,000
$200,000
7803 Parkview Rd, Upper Darby, PA 19082
4beds
1,437sqft
Single Family Residence
Built in 1930
3,049 Square Feet Lot
$242,100 Zestimate®
$139/sqft
$2,025 Estimated rent
Home value
$242,100
$223,000 - $261,000
$2,025/mo
Zestimate® history
Loading...
Owner options
Explore your selling options
What's special
This is a unique must-see stone A-Frame property featuring 4 Bedrooms 1 bath with hardwood floors throughout. Enjoy a screened in back porch overlooking a tree lined back yard. Basement is semi-finished with an exit through the garage and driveway parking. Located moments to the Parkview train station, Center City,69th St and I-95. Don't delay make your appointment today.
Zillow last checked: 8 hours ago
Listing updated: June 09, 2023 at 11:00am
Listed by:
Barb Dougherty 610-804-7332,
Micozzie Real Estate
Bought with:
Matt McDevitt, RS348031
Keller Williams Real Estate -Exton
Source: Bright MLS,MLS#: PADE2042410
Facts & features
Interior
Bedrooms & bathrooms
- Bedrooms: 4
- Bathrooms: 1
- Full bathrooms: 1
- Main level bathrooms: 1
- Main level bedrooms: 4
Basement
- Area: 0
Heating
- Hot Water, Natural Gas
Cooling
- None
Appliances
- Included: Gas Water Heater
Features
- Basement: Full,Exterior Entry,Partial
- Number of fireplaces: 1
Interior area
- Total structure area: 1,437
- Total interior livable area: 1,437 sqft
- Finished area above ground: 1,437
- Finished area below ground: 0
Property
Parking
- Total spaces: 1
- Parking features: Basement, Garage Faces Side, Driveway, Attached, On Street
- Attached garage spaces: 1
- Has uncovered spaces: Yes
Accessibility
- Accessibility features: None
Features
- Levels: Three
- Stories: 3
- Pool features: None
Lot
- Size: 3,049 sqft
- Dimensions: 34.00 x 100.00
Details
- Additional structures: Above Grade, Below Grade
- Parcel number: 16060090800
- Zoning: RESIDENTIAL
- Special conditions: Standard
Construction
Type & style
- Home type: SingleFamily
- Architectural style: A-Frame
- Property subtype: Single Family Residence
Materials
- Stone
- Foundation: Concrete Perimeter
Condition
- New construction: No
- Year built: 1930
Utilities & green energy
- Sewer: Public Sewer
- Water: Public
Community & neighborhood
Location
- Region: Upper Darby
- Subdivision: Beverly Hills
- Municipality: UPPER DARBY TWP
Other
Other facts
- Listing agreement: Exclusive Right To Sell
- Listing terms: Cash,Conventional
- Ownership: Fee Simple
Price history
| Date | Event | Price |
|---|---|---|
| 6/7/2023 | Pending sale | $205,000+2.5%$143/sqft |
Source: | ||
| 6/6/2023 | Sold | $200,000-2.4%$139/sqft |
Source: | ||
| 3/11/2023 | Contingent | $205,000$143/sqft |
Source: | ||
| 3/4/2023 | Listed for sale | $205,000+241.7%$143/sqft |
Source: | ||
| 10/26/2018 | Listing removed | $1,500$1/sqft |
Source: Zillow Rental Manager Report a problem | ||
Public tax history
| Year | Property taxes | Tax assessment |
|---|---|---|
| 2025 | $5,602 +3.5% | $127,980 |
| 2024 | $5,412 +1% | $127,980 |
| 2023 | $5,361 +2.8% | $127,980 |
Find assessor info on the county website
Neighborhood: 19082
Nearby schools
GreatSchools rating
- 3/10Highland Park El SchoolGrades: 1-5Distance: 0.4 mi
- 3/10Beverly Hills Middle SchoolGrades: 6-8Distance: 1 mi
- 3/10Upper Darby Senior High SchoolGrades: 9-12Distance: 1 mi
Schools provided by the listing agent
- District: Upper Darby
Source: Bright MLS. This data may not be complete. We recommend contacting the local school district to confirm school assignments for this home.
Get pre-qualified for a loan
At Zillow Home Loans, we can pre-qualify you in as little as 5 minutes with no impact to your credit score.An equal housing lender. NMLS #10287.

