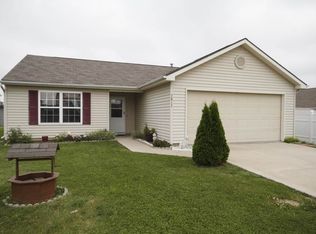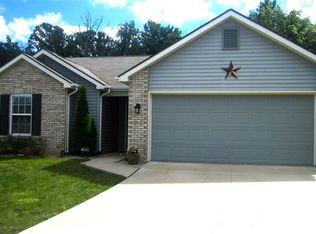Closed
$255,000
7803 Noble Ridge Pl, Fort Wayne, IN 46825
3beds
1,492sqft
Single Family Residence
Built in 2007
0.25 Acres Lot
$260,800 Zestimate®
$--/sqft
$1,745 Estimated rent
Home value
$260,800
$237,000 - $287,000
$1,745/mo
Zestimate® history
Loading...
Owner options
Explore your selling options
What's special
Tucked away at the end of a quiet cul-de-sac, this delightful three-bedroom, two-bathroom ranch home combines comfort and elegance. The open floor plan invites you in, connecting the cozy living room with its fireplace to the kitchen, perfect for culinary adventures and all types of gatherings. The primary bedroom includes a bathroom, which features a relaxing walk-in tub/shower, while the garden offers raised beds ready for your green thumb. Enjoy stunning views from your backyard, creating a beautiful backdrop for evening gatherings under the remote-controlled lighted pergola. A whole-home Generac generator ensures peace of mind, while built-in surround speakers elevate your entertainment experience. The furnace was replaced January of 2023. This home is more than just a residence; it's a sanctuary where each day unfolds a new chapter. Isn't it time to start your extraordinary journey?
Zillow last checked: 8 hours ago
Listing updated: April 15, 2025 at 12:05pm
Listed by:
Chelsy Vaughn Cell:260-403-8236,
RE/MAX Results,
Kenneth Vaughn,
RE/MAX Results
Bought with:
KeArie Sanders, RB22000416
Anthony REALTORS
Source: IRMLS,MLS#: 202505721
Facts & features
Interior
Bedrooms & bathrooms
- Bedrooms: 3
- Bathrooms: 2
- Full bathrooms: 2
- Main level bedrooms: 3
Bedroom 1
- Level: Main
Bedroom 2
- Level: Main
Kitchen
- Level: Main
- Area: 216
- Dimensions: 12 x 18
Living room
- Level: Main
- Area: 304
- Dimensions: 16 x 19
Heating
- Natural Gas, Forced Air
Cooling
- Central Air
Appliances
- Included: Range/Oven Hook Up Elec, Dishwasher, Microwave, Refrigerator, Electric Range
- Laundry: Main Level
Features
- 1st Bdrm En Suite, Sound System, Ceiling-9+, Entrance Foyer, Open Floorplan, Split Br Floor Plan, Double Vanity, Tub/Shower Combination, Main Level Bedroom Suite
- Flooring: Carpet, Vinyl
- Windows: Window Treatments
- Basement: Concrete
- Attic: Storage
- Number of fireplaces: 1
- Fireplace features: Living Room, Gas Log, One
Interior area
- Total structure area: 1,492
- Total interior livable area: 1,492 sqft
- Finished area above ground: 1,492
- Finished area below ground: 0
Property
Parking
- Total spaces: 2
- Parking features: Attached, Garage Door Opener, Concrete
- Attached garage spaces: 2
- Has uncovered spaces: Yes
Features
- Levels: One
- Stories: 1
- Patio & porch: Patio, Porch Covered
- Fencing: Wood
Lot
- Size: 0.25 Acres
- Dimensions: 66x167
- Features: Cul-De-Sac, Level, City/Town/Suburb, Landscaped
Details
- Parcel number: 020711430001.044073
- Other equipment: Generator-Whole House
Construction
Type & style
- Home type: SingleFamily
- Architectural style: Ranch
- Property subtype: Single Family Residence
Materials
- Vinyl Siding
- Foundation: Slab
- Roof: Asphalt,Shingle
Condition
- New construction: No
- Year built: 2007
Utilities & green energy
- Gas: NIPSCO
- Sewer: City
- Water: City, Fort Wayne City Utilities
Community & neighborhood
Location
- Region: Fort Wayne
- Subdivision: Stone Creek / Stonecreek
HOA & financial
HOA
- Has HOA: Yes
- HOA fee: $150 annually
Other
Other facts
- Listing terms: Cash,Conventional,FHA,VA Loan
Price history
| Date | Event | Price |
|---|---|---|
| 4/15/2025 | Sold | $255,000-3.8% |
Source: | ||
| 3/20/2025 | Pending sale | $265,000 |
Source: | ||
| 2/24/2025 | Listed for sale | $265,000+103.1% |
Source: | ||
| 10/10/2016 | Sold | $130,500-1.8% |
Source: | ||
| 9/1/2016 | Listed for sale | $132,900+3.1%$89/sqft |
Source: Mike Thomas Associates, Inc. #201640860 Report a problem | ||
Public tax history
| Year | Property taxes | Tax assessment |
|---|---|---|
| 2024 | $1,350 +2% | $234,000 -0.1% |
| 2023 | $1,323 +2% | $234,300 +12.5% |
| 2022 | $1,297 +2% | $208,200 +23.4% |
Find assessor info on the county website
Neighborhood: 46825
Nearby schools
GreatSchools rating
- 7/10Lincoln Elementary SchoolGrades: K-5Distance: 0.8 mi
- 4/10Shawnee Middle SchoolGrades: 6-8Distance: 0.8 mi
- 3/10Northrop High SchoolGrades: 9-12Distance: 0.4 mi
Schools provided by the listing agent
- Elementary: Lincoln
- Middle: Shawnee
- High: Northrop
- District: Fort Wayne Community
Source: IRMLS. This data may not be complete. We recommend contacting the local school district to confirm school assignments for this home.

Get pre-qualified for a loan
At Zillow Home Loans, we can pre-qualify you in as little as 5 minutes with no impact to your credit score.An equal housing lender. NMLS #10287.
Sell for more on Zillow
Get a free Zillow Showcase℠ listing and you could sell for .
$260,800
2% more+ $5,216
With Zillow Showcase(estimated)
$266,016
