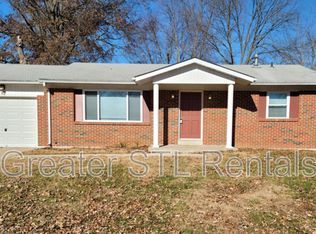Francis Howell School District. 3+ bedroom all-brick ranch includes an expansive finished LL! The inviting open floor plan welcomes you with a large living room featuring recessed lighting, crown molding which continues throughout most of the main floor. The bright & inviting large eat-in kitchen & adjacent dining room boasts granite counters, tile flooring, ample custom cabinetry, stainless appliances, breakfast bar & sliding glass walk-out to the covered patio & sprawling level fully fenced-in yard. Retire in comfort to the nice-sized master suite that includes an en suite updated half bath with a slate accent wall & basin sink. Main floor includes 2 additional beds & update full bath. Enjoy expanded living space w/huge finished LL adding a family/media room, built-in bar w/beverages refrigerators, den/multi-purpose room, sleeping area & half bath. Coming home is always a breeze w/ an attached oversized 2-car garage & plenty of additional off-street parking. Schedule a showing Today!
This property is off market, which means it's not currently listed for sale or rent on Zillow. This may be different from what's available on other websites or public sources.
