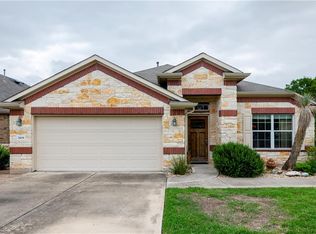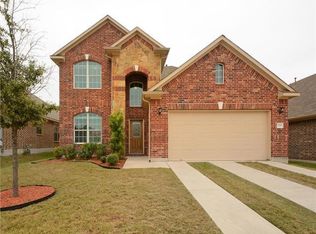Sold on 05/23/25
Street View
Price Unknown
7803 Huddleston Ln, Austin, TX 78745
--beds
2baths
2,010sqft
SingleFamily
Built in 2010
6,952 Square Feet Lot
$517,000 Zestimate®
$--/sqft
$2,557 Estimated rent
Home value
$517,000
$486,000 - $553,000
$2,557/mo
Zestimate® history
Loading...
Owner options
Explore your selling options
What's special
7803 Huddleston Ln, Austin, TX 78745 is a single family home that contains 2,010 sq ft and was built in 2010. It contains 2 bathrooms.
The Zestimate for this house is $517,000. The Rent Zestimate for this home is $2,557/mo.
Facts & features
Interior
Bedrooms & bathrooms
- Bathrooms: 2
Heating
- Other
Cooling
- Central
Features
- Has fireplace: Yes
Interior area
- Total interior livable area: 2,010 sqft
Property
Parking
- Parking features: Garage - Attached
Lot
- Size: 6,952 sqft
Details
- Parcel number: 733582
Construction
Type & style
- Home type: SingleFamily
Materials
- Foundation: Slab
- Roof: Composition
Condition
- Year built: 2010
Community & neighborhood
Location
- Region: Austin
HOA & financial
HOA
- Has HOA: Yes
- HOA fee: $28 monthly
Price history
| Date | Event | Price |
|---|---|---|
| 5/23/2025 | Sold | -- |
Source: Agent Provided | ||
| 4/13/2025 | Pending sale | $525,000$261/sqft |
Source: | ||
| 4/7/2025 | Contingent | $525,000$261/sqft |
Source: | ||
| 3/27/2025 | Listed for sale | $525,000$261/sqft |
Source: | ||
Public tax history
| Year | Property taxes | Tax assessment |
|---|---|---|
| 2025 | -- | $485,561 +2.7% |
| 2024 | $2,540 +12.1% | $472,914 +10% |
| 2023 | $2,265 -40.6% | $429,922 +10% |
Find assessor info on the county website
Neighborhood: Dittmar-Slaughter
Nearby schools
GreatSchools rating
- 6/10Casey Elementary SchoolGrades: PK-5Distance: 1.2 mi
- 1/10Bedichek Middle SchoolGrades: 6-8Distance: 0.9 mi
- 3/10Akins High SchoolGrades: 9-12Distance: 2.6 mi
Get a cash offer in 3 minutes
Find out how much your home could sell for in as little as 3 minutes with a no-obligation cash offer.
Estimated market value
$517,000
Get a cash offer in 3 minutes
Find out how much your home could sell for in as little as 3 minutes with a no-obligation cash offer.
Estimated market value
$517,000

