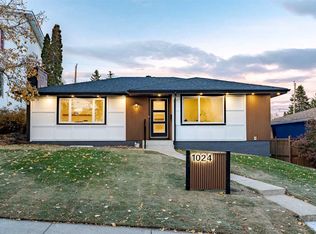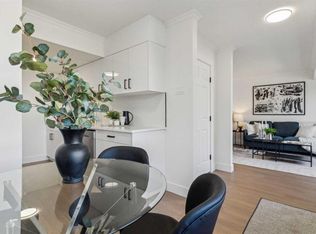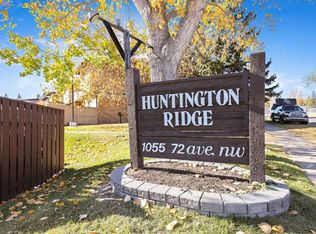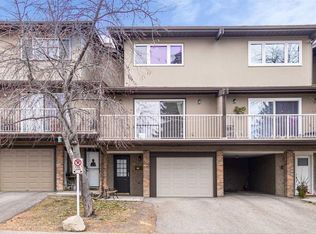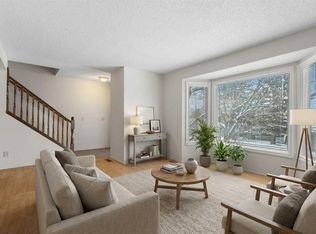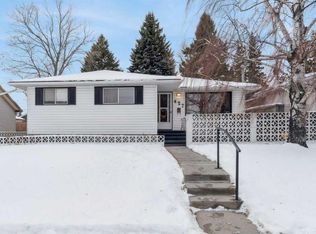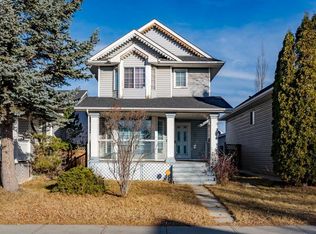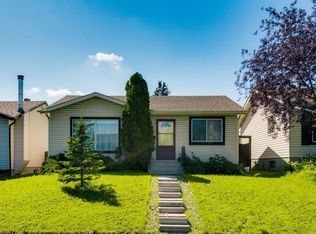7803 E Hunterslea Cres NW, Calgary, AB T2K 4M3
What's special
- 34 days |
- 184 |
- 9 |
Zillow last checked: 8 hours ago
Listing updated: December 02, 2025 at 04:05am
Graham Doody, Associate,
Cir Realty,
Derek Timmons, Associate,
Cir Realty
Facts & features
Interior
Bedrooms & bathrooms
- Bedrooms: 3
- Bathrooms: 2
- Full bathrooms: 1
- 1/2 bathrooms: 1
Other
- Level: Main
- Dimensions: 13`11" x 11`10"
Bedroom
- Level: Main
- Dimensions: 10`4" x 9`6"
Bedroom
- Level: Main
- Dimensions: 9`6" x 9`2"
Other
- Level: Main
- Dimensions: 11`9" x 5`0"
Other
- Level: Basement
- Dimensions: 7`11" x 5`0"
Dining room
- Level: Main
- Dimensions: 8`7" x 8`7"
Kitchen
- Level: Main
- Dimensions: 12`7" x 11`10"
Laundry
- Level: Basement
- Dimensions: 7`11" x 7`6"
Living room
- Level: Main
- Dimensions: 15`8" x 13`0"
Living room
- Level: Basement
- Dimensions: 16`3" x 14`9"
Mud room
- Level: Main
- Dimensions: 6`8" x 3`2"
Heating
- Forced Air, Natural Gas
Cooling
- None
Appliances
- Included: Dryer, Garage Control(s), Refrigerator, Stove(s), Washer
- Laundry: In Basement
Features
- See Remarks
- Flooring: Carpet, Hardwood
- Basement: Full
- Has fireplace: No
Interior area
- Total interior livable area: 1,132 sqft
- Finished area above ground: 1,132
- Finished area below ground: 459
Property
Parking
- Total spaces: 4
- Parking features: Double Garage Attached
- Attached garage spaces: 2
Features
- Levels: 3 Level Split
- Stories: 1
- Patio & porch: Deck
- Exterior features: Private Yard
- Fencing: Fenced
- Frontage length: 16.76M 55`0"
Lot
- Size: 6,098.4 Square Feet
- Features: Back Lane, Back Yard, Front Yard, Rectangular Lot
Details
- Parcel number: 101450374
- Zoning: R-CG
Construction
Type & style
- Home type: SingleFamily
- Property subtype: Single Family Residence
Materials
- Stucco, Wood Frame
- Foundation: Concrete Perimeter
- Roof: Asphalt Shingle
Condition
- New construction: No
- Year built: 1969
Community & HOA
Community
- Features: Park, Playground, Sidewalks, Street Lights
- Subdivision: Huntington Hills
HOA
- Has HOA: No
Location
- Region: Calgary
Financial & listing details
- Price per square foot: C$441/sqft
- Date on market: 11/7/2025
- Inclusions: Goods Included As Is Where Is
(825) 255-5051
By pressing Contact Agent, you agree that the real estate professional identified above may call/text you about your search, which may involve use of automated means and pre-recorded/artificial voices. You don't need to consent as a condition of buying any property, goods, or services. Message/data rates may apply. You also agree to our Terms of Use. Zillow does not endorse any real estate professionals. We may share information about your recent and future site activity with your agent to help them understand what you're looking for in a home.
Price history
Price history
Price history is unavailable.
Public tax history
Public tax history
Tax history is unavailable.Climate risks
Neighborhood: Huntington Hills
Nearby schools
GreatSchools rating
No schools nearby
We couldn't find any schools near this home.
- Loading
