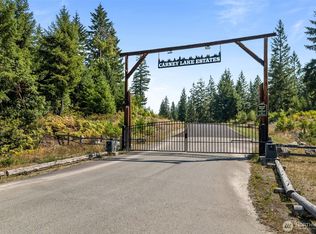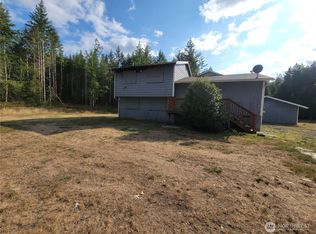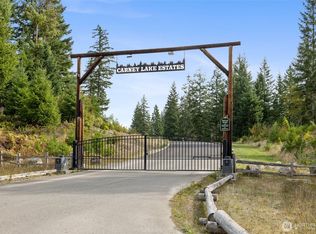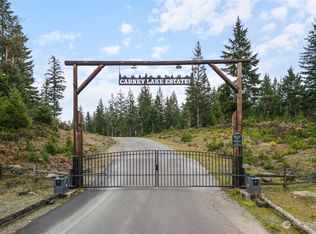Sold
Listed by:
Daniel Bennett,
RE/MAX Exclusive
Bought with: SKP
$1,300,000
7802 SW Ridgeline Drive, Port Orchard, WA 98367
3beds
2,704sqft
Single Family Residence
Built in 2023
19.91 Acres Lot
$1,296,800 Zestimate®
$481/sqft
$4,047 Estimated rent
Home value
$1,296,800
$1.19M - $1.40M
$4,047/mo
Zestimate® history
Loading...
Owner options
Explore your selling options
What's special
"One of a kind" is over used these days. Especially when comparing to a property like this one. The home is a work of art with unexpected upgrades throughout. Thoughtfully planned and perfectly executed, the build is top tier, with exposed beams and posts milled from timber on the property. The modern farmhouse vibe runs throughout the home, and the durable finishes provide for longevity in this legacy property. All living areas and bedrooms are on the main floor, including the spectacular primary suite. Up you will find a flex room perfect for media, home schooling, or hang out. Combined with unlimited options for use of the land, and you have a winning combo. Plenty of room for animals, shop, barn, gardens, or to just soak up the privacy!
Zillow last checked: 8 hours ago
Listing updated: January 20, 2025 at 04:03am
Listed by:
Daniel Bennett,
RE/MAX Exclusive
Bought with:
Andrea Kirn, 138762
SKP
Source: NWMLS,MLS#: 2277666
Facts & features
Interior
Bedrooms & bathrooms
- Bedrooms: 3
- Bathrooms: 3
- Full bathrooms: 2
- 1/2 bathrooms: 1
- Main level bathrooms: 3
- Main level bedrooms: 3
Primary bedroom
- Level: Main
Bedroom
- Level: Main
Bedroom
- Level: Main
Bathroom full
- Level: Main
Bathroom full
- Level: Main
Other
- Level: Main
Bonus room
- Level: Second
Den office
- Level: Main
Dining room
- Level: Main
Entry hall
- Level: Main
Family room
- Level: Second
Kitchen with eating space
- Level: Main
Living room
- Level: Main
Utility room
- Level: Main
Heating
- Fireplace(s), Forced Air, Heat Pump
Cooling
- Heat Pump
Appliances
- Included: Dishwasher(s), Microwave(s), Refrigerator(s), Stove(s)/Range(s), Water Heater: Electric Hybrid, Water Heater Location: Garage
Features
- Bath Off Primary, Ceiling Fan(s), Dining Room, Walk-In Pantry
- Flooring: Ceramic Tile, Hardwood, Carpet
- Windows: Double Pane/Storm Window
- Basement: None
- Number of fireplaces: 1
- Fireplace features: Gas, Main Level: 1, Fireplace
Interior area
- Total structure area: 2,704
- Total interior livable area: 2,704 sqft
Property
Parking
- Total spaces: 2
- Parking features: Attached Garage, RV Parking
- Attached garage spaces: 2
Features
- Entry location: Main
- Patio & porch: Bath Off Primary, Ceiling Fan(s), Ceramic Tile, Double Pane/Storm Window, Dining Room, Fireplace, Hardwood, Sprinkler System, Vaulted Ceiling(s), Walk-In Closet(s), Walk-In Pantry, Wall to Wall Carpet, Water Heater, Wired for Generator
- Has view: Yes
- View description: Territorial
Lot
- Size: 19.91 Acres
- Features: Dead End Street, Cable TV, High Speed Internet, Patio, Propane, RV Parking
- Topography: Level,Rolling
- Residential vegetation: Brush, Garden Space, Wooded
Details
- Parcel number: 12220130131006
- Zoning description: RW,Jurisdiction: County
- Special conditions: Standard
- Other equipment: Wired for Generator
Construction
Type & style
- Home type: SingleFamily
- Architectural style: Northwest Contemporary
- Property subtype: Single Family Residence
Materials
- Cement/Concrete, Metal/Vinyl
- Foundation: Poured Concrete
- Roof: Metal
Condition
- Very Good
- Year built: 2023
- Major remodel year: 2023
Utilities & green energy
- Electric: Company: PSE
- Sewer: Septic Tank, Company: Septic
- Water: Individual Well, Company: Individual Well
- Utilities for property: Options Available, Net 253
Community & neighborhood
Community
- Community features: CCRs
Location
- Region: Port Orchard
- Subdivision: South Kitsap
HOA & financial
HOA
- HOA fee: $360 annually
Other
Other facts
- Listing terms: Cash Out,Conventional,VA Loan
- Road surface type: Dirt
- Cumulative days on market: 223 days
Price history
| Date | Event | Price |
|---|---|---|
| 12/20/2024 | Sold | $1,300,000-13.3%$481/sqft |
Source: | ||
| 11/21/2024 | Pending sale | $1,499,500$555/sqft |
Source: | ||
| 10/13/2024 | Price change | $1,499,500-3.8%$555/sqft |
Source: | ||
| 8/15/2024 | Listed for sale | $1,559,500+563.6%$577/sqft |
Source: | ||
| 11/9/2018 | Sold | $235,000$87/sqft |
Source: | ||
Public tax history
| Year | Property taxes | Tax assessment |
|---|---|---|
| 2024 | $6,042 +3.2% | $711,960 |
| 2023 | $5,858 +21.8% | $711,960 +21.1% |
| 2022 | $4,808 +144.8% | $587,980 +192.3% |
Find assessor info on the county website
Neighborhood: 98367
Nearby schools
GreatSchools rating
- 5/10Burley Glenwood Elementary SchoolGrades: PK-5Distance: 5.4 mi
- 7/10Cedar Heights Junior High SchoolGrades: 6-8Distance: 8.7 mi
- 7/10South Kitsap High SchoolGrades: 9-12Distance: 10.7 mi
Schools provided by the listing agent
- Elementary: Burley Glenwood Elem
- Middle: Cedar Heights Jh
- High: So. Kitsap High
Source: NWMLS. This data may not be complete. We recommend contacting the local school district to confirm school assignments for this home.

Get pre-qualified for a loan
At Zillow Home Loans, we can pre-qualify you in as little as 5 minutes with no impact to your credit score.An equal housing lender. NMLS #10287.
Sell for more on Zillow
Get a free Zillow Showcase℠ listing and you could sell for .
$1,296,800
2% more+ $25,936
With Zillow Showcase(estimated)
$1,322,736


