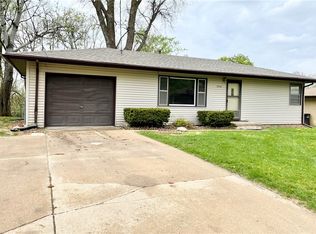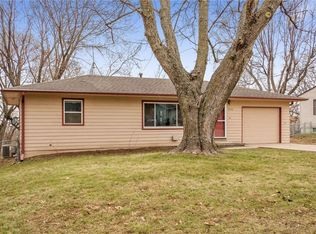Sold for $197,000 on 06/28/24
$197,000
7802 SW 10th Pl, Des Moines, IA 50315
3beds
872sqft
Single Family Residence
Built in 1958
9,016.92 Square Feet Lot
$198,900 Zestimate®
$226/sqft
$1,488 Estimated rent
Home value
$198,900
$185,000 - $215,000
$1,488/mo
Zestimate® history
Loading...
Owner options
Explore your selling options
What's special
Welcome home to this cute single story home with open concept, formal dining room with sliders to the huge deck which overlooks the fenced in backyard that boasts of flower bushes and trees. Inside you will find large doorways, clean and well maintained, extra parking pad, close to the zoo, interchange, and golf course. Located in a children’s safety zone. Quiet neighborhood, the home is heavily insulated for low utilities and noise reduction. So much potential here with two entrances to the basement so come take a look. "As is. All inspections for buyer’s knowledge only.”
Zillow last checked: 8 hours ago
Listing updated: July 01, 2024 at 06:52am
Listed by:
Laura Bailey (515)782-3249,
Coldwell Banker Mid-America
Bought with:
Nick McCargar
RE/MAX Concepts
Matt Mauro
RE/MAX Concepts
Source: DMMLS,MLS#: 694937 Originating MLS: Des Moines Area Association of REALTORS
Originating MLS: Des Moines Area Association of REALTORS
Facts & features
Interior
Bedrooms & bathrooms
- Bedrooms: 3
- Bathrooms: 2
- Full bathrooms: 1
- 3/4 bathrooms: 1
- Main level bedrooms: 2
Heating
- Electric, Forced Air, Gas
Cooling
- Central Air
Appliances
- Included: Cooktop, Dishwasher, Microwave, Refrigerator, Stove
Features
- Separate/Formal Dining Room, Cable TV
- Flooring: Hardwood
- Basement: Partially Finished,Walk-Out Access
- Has fireplace: No
Interior area
- Total structure area: 872
- Total interior livable area: 872 sqft
- Finished area below ground: 200
Property
Parking
- Total spaces: 1
- Parking features: Attached, Garage, One Car Garage
- Attached garage spaces: 1
Features
- Patio & porch: Deck
- Exterior features: Deck, Fully Fenced, Storage
- Fencing: Chain Link,Full
Lot
- Size: 9,016 sqft
- Dimensions: 75 x 120
Details
- Additional structures: Storage
- Parcel number: 12004747000000
- Zoning: N3A R
Construction
Type & style
- Home type: SingleFamily
- Architectural style: Ranch
- Property subtype: Single Family Residence
Materials
- Vinyl Siding
- Foundation: Block
- Roof: Asphalt,Shingle
Condition
- Year built: 1958
Utilities & green energy
- Sewer: Public Sewer
- Water: Public
Community & neighborhood
Security
- Security features: Security System, Fire Alarm, Smoke Detector(s)
Location
- Region: Des Moines
Other
Other facts
- Listing terms: Cash,Conventional
- Road surface type: Asphalt
Price history
| Date | Event | Price |
|---|---|---|
| 6/28/2024 | Sold | $197,000-1.5%$226/sqft |
Source: | ||
| 5/31/2024 | Pending sale | $199,900$229/sqft |
Source: | ||
| 5/20/2024 | Price change | $199,900-11.2%$229/sqft |
Source: | ||
| 5/8/2024 | Listed for sale | $225,000+50.1%$258/sqft |
Source: | ||
| 6/15/2020 | Listing removed | $149,900$172/sqft |
Source: Iowa Realty #605343 | ||
Public tax history
| Year | Property taxes | Tax assessment |
|---|---|---|
| 2024 | $2,976 +0.3% | $161,700 |
| 2023 | $2,968 +0.8% | $161,700 +20% |
| 2022 | $2,944 +7% | $134,800 |
Find assessor info on the county website
Neighborhood: 50315
Nearby schools
GreatSchools rating
- 4/10Morris Elementary SchoolGrades: K-5Distance: 0.9 mi
- 4/10Mccombs Middle SchoolGrades: 6-8Distance: 0.6 mi
- 1/10Lincoln High SchoolGrades: 9-12Distance: 3.4 mi
Schools provided by the listing agent
- District: Des Moines Independent
Source: DMMLS. This data may not be complete. We recommend contacting the local school district to confirm school assignments for this home.

Get pre-qualified for a loan
At Zillow Home Loans, we can pre-qualify you in as little as 5 minutes with no impact to your credit score.An equal housing lender. NMLS #10287.

