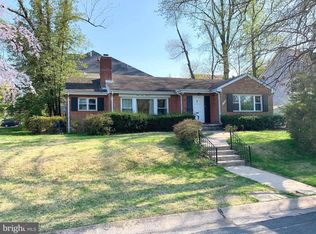Sold for $2,375,000
$2,375,000
7802 Marbury Rd, Bethesda, MD 20817
5beds
5,304sqft
Single Family Residence
Built in 2020
8,101 Square Feet Lot
$2,374,600 Zestimate®
$448/sqft
$7,831 Estimated rent
Home value
$2,374,600
$2.18M - $2.59M
$7,831/mo
Zestimate® history
Loading...
Owner options
Explore your selling options
What's special
OPEN SUNDAY APRIL 6th 11am to 1pm --FABULOUS NEW PRICE! Location, Location, Location and in tip top condition!!! Welcome home to this beautifully designed and contemporary floor plan with light filled spaces throughout. This residence shows like new and provides all the right rooms for today’s living. An incredible family room and gourmet kitchen open to the must-have screened porch adorned with a stone fireplace. A lovely, level, back garden/yard with a stone retaining wall provides for the perfect play space or outdoor entertaining area. The main level offers three additional and spacious rooms including an office, living room and dining room. The two-car garage is appropriately located on the main level of the home. On the upper level, a sunny loft (second office area) greets you as you continue to the expansive primary suite and primary bath. Two huge walk-in closets offer more than ample wardrobe space. Three additional bedrooms and two more bathrooms, along with an upstairs laundry, complete the upper level. Continuing to the lower level you are welcomed with a large recreation room, fifth bedroom, and fourth bath… Hurry this one is special and conveniently located minutes from downtown Bethesda, with easy access to River Road and the Beltway. Approximately 25 minutes to Reagan National and Dulles Airports.
Zillow last checked: 8 hours ago
Listing updated: May 06, 2025 at 12:40am
Listed by:
Nancy Itteilag 202-905-7762,
Washington Fine Properties, LLC,
Co-Listing Agent: Christopher E Itteilag 301-633-8182,
Washington Fine Properties, LLC
Bought with:
Meyer Leibovitch, 102148
The Agency DC
Source: Bright MLS,MLS#: MDMC2168030
Facts & features
Interior
Bedrooms & bathrooms
- Bedrooms: 5
- Bathrooms: 5
- Full bathrooms: 4
- 1/2 bathrooms: 1
- Main level bathrooms: 1
Basement
- Description: Percent Finished: 90.0
- Area: 1500
Heating
- Forced Air, Natural Gas
Cooling
- Central Air, Electric
Appliances
- Included: Microwave, Built-In Range, Dishwasher, Disposal, Dryer, Exhaust Fan, Ice Maker, Oven, Refrigerator, Stainless Steel Appliance(s), Washer, Water Heater, Gas Water Heater
- Laundry: Upper Level
Features
- Bar, Breakfast Area, Built-in Features, Butlers Pantry, Ceiling Fan(s), Chair Railings, Crown Molding, Dining Area, Open Floorplan, Eat-in Kitchen, Kitchen - Gourmet, Kitchen Island, Kitchen - Table Space, Primary Bath(s), Pantry, Recessed Lighting, Store/Office, Bathroom - Tub Shower, Walk-In Closet(s), Wine Storage
- Flooring: Hardwood, Wood
- Doors: Insulated
- Windows: Double Pane Windows
- Basement: Full,Finished
- Number of fireplaces: 2
- Fireplace features: Mantel(s), Wood Burning
Interior area
- Total structure area: 5,804
- Total interior livable area: 5,304 sqft
- Finished area above ground: 4,104
- Finished area below ground: 1,200
Property
Parking
- Total spaces: 6
- Parking features: Built In, Garage Faces Front, Garage Door Opener, Concrete, Private, Attached, Driveway, Off Street
- Attached garage spaces: 2
- Uncovered spaces: 4
Accessibility
- Accessibility features: Other
Features
- Levels: Three
- Stories: 3
- Patio & porch: Patio, Porch, Screened
- Exterior features: Lighting, Storage
- Pool features: None
- Has view: Yes
- View description: Garden
Lot
- Size: 8,101 sqft
Details
- Additional structures: Above Grade, Below Grade
- Parcel number: 160700646943
- Zoning: R90
- Special conditions: Standard
Construction
Type & style
- Home type: SingleFamily
- Architectural style: Colonial
- Property subtype: Single Family Residence
Materials
- Blown-In Insulation, Combination, Concrete, Frame
- Foundation: Concrete Perimeter
- Roof: Shingle
Condition
- Excellent
- New construction: No
- Year built: 2020
Details
- Builder model: Elegant Open Floorplan
Utilities & green energy
- Sewer: Public Sewer
- Water: Public
Community & neighborhood
Security
- Security features: Exterior Cameras, Monitored, Fire Sprinkler System
Location
- Region: Bethesda
- Subdivision: Pineview
Other
Other facts
- Listing agreement: Exclusive Right To Sell
- Ownership: Fee Simple
Price history
| Date | Event | Price |
|---|---|---|
| 4/30/2025 | Sold | $2,375,000$448/sqft |
Source: | ||
| 4/17/2025 | Pending sale | $2,375,000$448/sqft |
Source: | ||
| 4/10/2025 | Contingent | $2,375,000$448/sqft |
Source: | ||
| 4/3/2025 | Price change | $2,375,000-4.8%$448/sqft |
Source: | ||
| 3/2/2025 | Listed for sale | $2,495,000+42.6%$470/sqft |
Source: | ||
Public tax history
| Year | Property taxes | Tax assessment |
|---|---|---|
| 2025 | $23,577 +13.8% | $1,931,000 +7.3% |
| 2024 | $20,722 -0.1% | $1,800,000 |
| 2023 | $20,740 -0.9% | $1,800,000 -5.1% |
Find assessor info on the county website
Neighborhood: 20817
Nearby schools
GreatSchools rating
- 9/10Bradley Hills Elementary SchoolGrades: K-5Distance: 0.8 mi
- 10/10Thomas W. Pyle Middle SchoolGrades: 6-8Distance: 0.4 mi
- 9/10Walt Whitman High SchoolGrades: 9-12Distance: 0.6 mi
Schools provided by the listing agent
- High: Walt Whitman
- District: Montgomery County Public Schools
Source: Bright MLS. This data may not be complete. We recommend contacting the local school district to confirm school assignments for this home.
