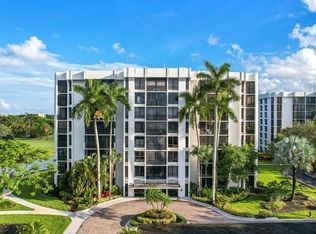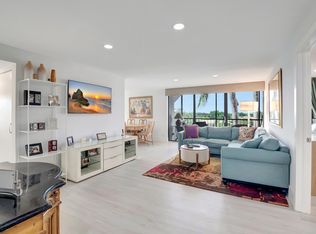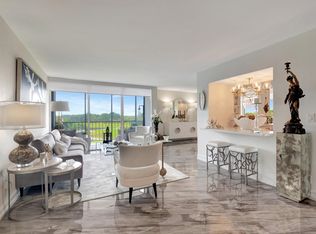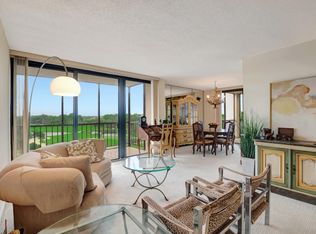Sold for $337,000
$337,000
7802 Lakeside Boulevard #764, Boca Raton, FL 33434
2beds
1,255sqft
Condominium
Built in 1976
-- sqft lot
$434,200 Zestimate®
$269/sqft
$3,784 Estimated rent
Home value
$434,200
$365,000 - $517,000
$3,784/mo
Zestimate® history
Loading...
Owner options
Explore your selling options
What's special
Move right into this brand new renovated corner unit. Featuring white shaker cabinets, seamless quartz countertops and backsplash, SS appliances, LED lighting. Premium waterproof luxury vinyl flooring with lifetime guarantee carried out to balconies. Slow close frameless shower doors, smart toilets with remote controls. All appliances along with HVAC system have built-in wi-fi for smart home convenience. Kitchen balcony overlooking golf course and sunset views! Living room balcony enclosed with sliding glass doors for addl indoor space. ~ Imagine life inside the Nation's #1 Private Residential Country Club Lifestyle offering resort-style living in over 450,000 sq. ft. of exceptional amenities. Mandatory Joining Fee: $150,000, BWMA Capital Contribution: $10,000, Annual Social Due: $22,593.
Zillow last checked: 8 hours ago
Listing updated: July 14, 2025 at 03:26am
Listed by:
Ina S Tuchman 201-280-9730,
Boca West Realty LLC,
Judith D Romanow 561-213-4441,
Boca West Realty LLC
Bought with:
Judith D Romanow
Boca West Realty LLC
Source: BeachesMLS,MLS#: RX-11081921 Originating MLS: Beaches MLS
Originating MLS: Beaches MLS
Facts & features
Interior
Bedrooms & bathrooms
- Bedrooms: 2
- Bathrooms: 2
- Full bathrooms: 2
Primary bedroom
- Level: U
- Area: 185.73 Square Feet
- Dimensions: 15.1 x 12.3
Bedroom 2
- Level: M
- Area: 141.6 Square Feet
- Dimensions: 12 x 11.8
Other
- Description: Living Room balcony
- Level: M
- Area: 147.6 Square Feet
- Dimensions: 24.6 x 6
Other
- Description: kitchen balcony
- Level: M
- Area: 69.66 Square Feet
- Dimensions: 8.1 x 8.6
Dining room
- Level: M
- Area: 116.64 Square Feet
- Dimensions: 10.8 x 10.8
Kitchen
- Level: M
- Area: 135.29 Square Feet
- Dimensions: 16.3 x 8.3
Living room
- Level: M
- Area: 273 Square Feet
- Dimensions: 21 x 13
Heating
- Central, Electric
Cooling
- Central Air, Electric
Appliances
- Included: Dishwasher, Dryer, Electric Range, Refrigerator, Washer, Electric Water Heater
- Laundry: Inside, Laundry Closet
Features
- Entry Lvl Lvng Area, Split Bedroom, Walk-In Closet(s)
- Flooring: Vinyl
- Windows: Double Hung Metal, Sliding
- Common walls with other units/homes: Corner
Interior area
- Total structure area: 1,255
- Total interior livable area: 1,255 sqft
Property
Parking
- Parking features: Deeded, Guest, Commercial Vehicles Prohibited
Features
- Levels: 4+ Floors
- Stories: 8
- Exterior features: Auto Sprinkler, Screened Balcony
- Pool features: Community
- Spa features: Community
- Has view: Yes
- View description: Golf Course
- Waterfront features: None
Details
- Parcel number: 00424709030077640
- Zoning: AR
Construction
Type & style
- Home type: Condo
- Property subtype: Condominium
Materials
- CBS
Condition
- Resale
- New construction: No
- Year built: 1976
Utilities & green energy
- Sewer: Public Sewer
- Water: Public
- Utilities for property: Cable Connected, Electricity Connected
Community & neighborhood
Security
- Security features: Gated with Guard, Security Patrol
Community
- Community features: Bike - Jog, Business Center, Cafe/Restaurant, Clubhouse, Elevator, Fitness Center, Game Room, Golf, Internet Included, Lobby, Park, Pickleball, Putting Green, Tennis Court(s), Trash Chute, Club Membership Req, Equity Purchase Req, Golf Purchase, Social Membership, Tennis Mmbrshp Avlbl, Gated
Location
- Region: Boca Raton
- Subdivision: Lakewood Midrise
HOA & financial
HOA
- Has HOA: Yes
- HOA fee: $910 monthly
- Services included: Cable TV, Common Areas, Maintenance Grounds, Maintenance Structure, Management Fees, Manager, Pool Service, Roof Maintenance, Trash, Water
Other fees
- Application fee: $150
- Membership fee: $150,000
Other financial information
- Additional fee information: Membership Fee: 150000
Other
Other facts
- Listing terms: Cash
Price history
| Date | Event | Price |
|---|---|---|
| 7/14/2025 | Sold | $337,000-3.4%$269/sqft |
Source: | ||
| 6/2/2025 | Pending sale | $349,000$278/sqft |
Source: | ||
| 5/13/2025 | Price change | $349,000-6.9%$278/sqft |
Source: | ||
| 4/16/2025 | Listed for sale | $375,000$299/sqft |
Source: | ||
Public tax history
| Year | Property taxes | Tax assessment |
|---|---|---|
| 2024 | $3,272 -5.5% | $172,496 -5.5% |
| 2023 | $3,464 +108.9% | $182,496 +135.3% |
| 2022 | $1,658 +198.7% | $77,553 +87.4% |
Find assessor info on the county website
Neighborhood: Boca West
Nearby schools
GreatSchools rating
- 7/10Whispering Pines Elementary SchoolGrades: PK-5Distance: 1.9 mi
- 9/10Omni Middle SchoolGrades: 6-8Distance: 1.8 mi
- 8/10Spanish River Community High SchoolGrades: 6-12Distance: 2 mi
Schools provided by the listing agent
- Elementary: Whispering Pines Elementary School
- Middle: Omni Middle School
- High: Spanish River Community High School
Source: BeachesMLS. This data may not be complete. We recommend contacting the local school district to confirm school assignments for this home.
Get a cash offer in 3 minutes
Find out how much your home could sell for in as little as 3 minutes with a no-obligation cash offer.
Estimated market value$434,200
Get a cash offer in 3 minutes
Find out how much your home could sell for in as little as 3 minutes with a no-obligation cash offer.
Estimated market value
$434,200



