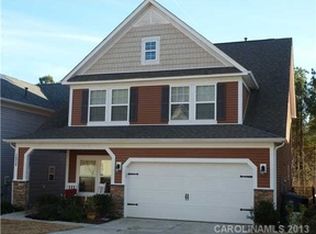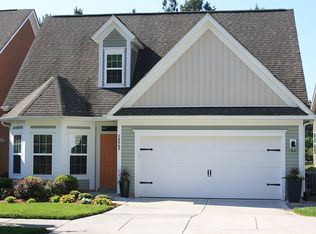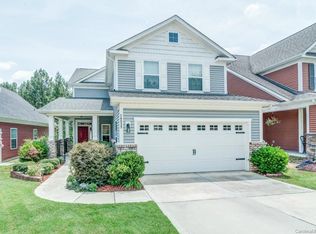Better than new popular D.R. Horton Bluffton plan. 3 bedrooms including large master suite on first floor plus spacious family room,and second bath, kitchen with granite and "espresso" skyline cabinets, extensive hardwoods and ceramic tile. Upstairs bonus/4th bedroom with huge bath with double bowl sinks. All baths with granite counter tops. Covered Rear porch, fenced rear lawn with wooded view and privacy. Low SC taxes just minutes south of Ballantyne. Home Warranty
This property is off market, which means it's not currently listed for sale or rent on Zillow. This may be different from what's available on other websites or public sources.


