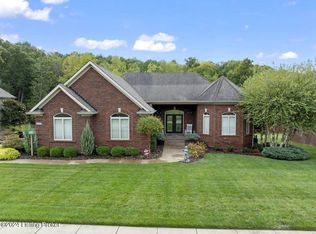Sold for $314,000
$314,000
7801 Whipperwill Rd, Louisville, KY 40214
3beds
1,444sqft
Single Family Residence
Built in 2000
3.45 Acres Lot
$317,500 Zestimate®
$217/sqft
$1,935 Estimated rent
Home value
$317,500
$302,000 - $333,000
$1,935/mo
Zestimate® history
Loading...
Owner options
Explore your selling options
What's special
Nestled in a serene woodland oasis near Iroquois Park, this pristine 3-bedroom, 2.5-bathroom home harmoniously blends the tranquility of country living with the conveniences of city life. Spanning an impressive 3.45 acres, this private haven was masterfully crafted in 2000 and exudes a rustic elegance with its open concept design, showcasing exposed wood beams and white pine accents throughout. The kitchen features modern appliances that will remain for the new owners, butcher block countertops, and abundant cabinetry, all complemented by stunning parquet wood floors. The main level also boasts a discreet powder room and a bespoke built-in office organizer, ideal for those embracing the work-from-home lifestyle. Retreat to the comfort of the first-floor primary suite, offering a refreshed vanity and sleek flooring. Venture upstairs to discover two more spacious bedrooms (NEW carpet), one particularly expansive, and a well-appointed full bath. The home's meticulous care is evident at every turn. An unfinished basement presents endless possibilities, currently serving as a workshop with direct exterior access, roughed-in plumbing for a full bath, and the potential to become a vibrant art studio. Revel in the feeling of a secluded weekend retreat, while enjoying the reality of being just 10 minutes away from the bustling city amenities. This property isn't just a home; it's a lifestyle for those who appreciate space, nature, and proximity to urban comforts.
Zillow last checked: 8 hours ago
Listing updated: October 18, 2025 at 10:17pm
Listed by:
Jamie B Gardner 502-608-1452,
The Agency Louisville
Bought with:
Jessica Gaines, 206326
Louisville Gaines Real Estate
Source: GLARMLS,MLS#: 1694047
Facts & features
Interior
Bedrooms & bathrooms
- Bedrooms: 3
- Bathrooms: 3
- Full bathrooms: 2
- 1/2 bathrooms: 1
Primary bedroom
- Level: First
Bedroom
- Level: Second
Bedroom
- Level: Second
Primary bathroom
- Level: First
Half bathroom
- Level: First
Full bathroom
- Level: Second
Family room
- Level: First
Kitchen
- Level: First
Laundry
- Level: Basement
Other
- Level: Basement
Heating
- Electric, Propane, Radiant
Cooling
- Central Air
Features
- Basement: Walk-Up Access
- Has fireplace: No
Interior area
- Total structure area: 1,444
- Total interior livable area: 1,444 sqft
- Finished area above ground: 1,444
- Finished area below ground: 0
Property
Parking
- Parking features: Driveway
- Has uncovered spaces: Yes
Features
- Stories: 2
- Patio & porch: Deck
- Fencing: None
Lot
- Size: 3.45 Acres
- Features: Dead End, Wooded
Details
- Parcel number: 114700230000
Construction
Type & style
- Home type: SingleFamily
- Architectural style: Cape Cod
- Property subtype: Single Family Residence
Materials
- Vinyl Siding
- Foundation: Concrete Perimeter
- Roof: Shingle
Condition
- Year built: 2000
Utilities & green energy
- Sewer: Public Sewer
- Water: Public
- Utilities for property: Electricity Connected, Propane
Community & neighborhood
Location
- Region: Louisville
- Subdivision: None
HOA & financial
HOA
- Has HOA: No
Price history
| Date | Event | Price |
|---|---|---|
| 9/18/2025 | Sold | $314,000+8.7%$217/sqft |
Source: | ||
| 8/4/2025 | Pending sale | $289,000$200/sqft |
Source: | ||
| 8/1/2025 | Contingent | $289,000$200/sqft |
Source: | ||
| 7/31/2025 | Listed for sale | $289,000+932.1%$200/sqft |
Source: | ||
| 2/22/1999 | Sold | $28,000$19/sqft |
Source: Agent Provided Report a problem | ||
Public tax history
| Year | Property taxes | Tax assessment |
|---|---|---|
| 2021 | $2,297 +13.9% | $177,540 +1.8% |
| 2020 | $2,017 | $174,350 |
| 2019 | $2,017 +3.3% | $174,350 |
Find assessor info on the county website
Neighborhood: Pleasure Ridge Park
Nearby schools
GreatSchools rating
- 5/10Trunnell Elementary SchoolGrades: PK-5Distance: 1.1 mi
- 3/10Stuart Middle SchoolGrades: 6-8Distance: 3.1 mi
- 1/10Doss High SchoolGrades: 9-12Distance: 1 mi

Get pre-qualified for a loan
At Zillow Home Loans, we can pre-qualify you in as little as 5 minutes with no impact to your credit score.An equal housing lender. NMLS #10287.
