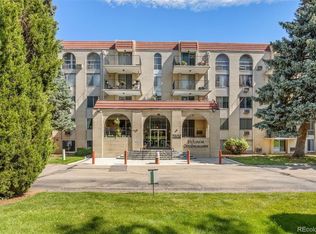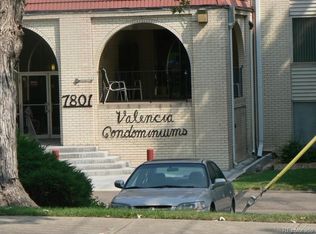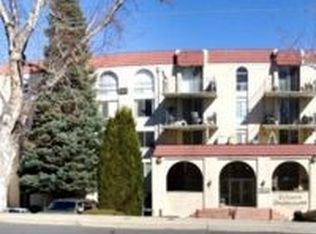Sold for $252,500 on 12/09/24
$252,500
7801 W 35th Avenue #9, Wheat Ridge, CO 80033
2beds
1,077sqft
Condominium
Built in 1968
-- sqft lot
$242,100 Zestimate®
$234/sqft
$2,192 Estimated rent
Home value
$242,100
$225,000 - $259,000
$2,192/mo
Zestimate® history
Loading...
Owner options
Explore your selling options
What's special
Best condo in the entire complex! If you're seeking a 55+ community with all the perks, look no further. This gem boasts its own private patio entrance just steps from your covered parking space and is conveniently located within walking distance of restaurants, shopping, hospitals, and grocery stores. The building has been thoughtfully updated with new siding, fresh carpeting in common areas, rebuilt balconies, newly painted carports, and new boilers. Enjoy top-notch amenities including a recreation room, gym, sauna, and outdoor pool. The HOA covers heat, insurance, water, and maintenance, leaving you with just a low monthly electricity cost of around $30. Don’t miss out—call today to schedule your showing!
Zillow last checked: 8 hours ago
Listing updated: December 09, 2024 at 03:33pm
Listed by:
Ann Wymore 720-650-7926 WymoreRealty@gmail.com,
Navigate Realty
Bought with:
Heidi Palik, 40039959
3 Point Brokers LLC
Source: REcolorado,MLS#: 7311857
Facts & features
Interior
Bedrooms & bathrooms
- Bedrooms: 2
- Bathrooms: 2
- Full bathrooms: 1
- 3/4 bathrooms: 1
- Main level bathrooms: 2
- Main level bedrooms: 2
Primary bedroom
- Level: Main
- Area: 169 Square Feet
- Dimensions: 13 x 13
Bedroom
- Level: Main
- Area: 146.9 Square Feet
- Dimensions: 11.3 x 13
Bathroom
- Level: Main
Bathroom
- Level: Main
Kitchen
- Level: Main
- Area: 89.89 Square Feet
- Dimensions: 10.1 x 8.9
Living room
- Level: Main
- Area: 243.21 Square Feet
- Dimensions: 20.1 x 12.1
Heating
- Forced Air
Cooling
- Air Conditioning-Room
Appliances
- Included: Dishwasher, Microwave, Range, Refrigerator
Features
- Flooring: Carpet, Laminate
- Has basement: No
- Common walls with other units/homes: End Unit,2+ Common Walls
Interior area
- Total structure area: 1,077
- Total interior livable area: 1,077 sqft
- Finished area above ground: 1,077
Property
Parking
- Total spaces: 1
- Details: Off Street Spaces: 1
Features
- Levels: One
- Stories: 1
- Patio & porch: Covered, Patio
- Pool features: Outdoor Pool
Details
- Parcel number: 089356
- Special conditions: Standard
Construction
Type & style
- Home type: Condo
- Property subtype: Condominium
- Attached to another structure: Yes
Materials
- Brick
- Roof: Unknown
Condition
- Year built: 1968
Utilities & green energy
- Sewer: Public Sewer
- Water: Public
Community & neighborhood
Senior living
- Senior community: Yes
Location
- Region: Wheat Ridge
- Subdivision: Valencia Condos
HOA & financial
HOA
- Has HOA: Yes
- HOA fee: $495 monthly
- Amenities included: Coin Laundry, Elevator(s), Fitness Center, Pool, Sauna, Security, Storage
- Services included: Heat, Insurance, Maintenance Grounds, Maintenance Structure, Security, Snow Removal, Trash, Water
- Association name: Valencia Condos
- Association phone: 303-437-5858
Other
Other facts
- Listing terms: Cash,Conventional
- Ownership: Corporation/Trust
Price history
| Date | Event | Price |
|---|---|---|
| 12/9/2024 | Sold | $252,500-2.9%$234/sqft |
Source: | ||
| 11/22/2024 | Pending sale | $260,000$241/sqft |
Source: | ||
| 10/12/2024 | Price change | $260,000-5.5%$241/sqft |
Source: | ||
| 10/4/2024 | Listed for sale | $275,000+103.7%$255/sqft |
Source: | ||
| 9/3/2015 | Listing removed | $1,095$1/sqft |
Source: A.T. Smith & Company Report a problem | ||
Public tax history
| Year | Property taxes | Tax assessment |
|---|---|---|
| 2024 | $1,308 -5% | $14,965 |
| 2023 | $1,377 -1.4% | $14,965 -3.2% |
| 2022 | $1,396 +26.3% | $15,467 -2.8% |
Find assessor info on the county website
Neighborhood: 80033
Nearby schools
GreatSchools rating
- 5/10Stevens Elementary SchoolGrades: PK-5Distance: 0.7 mi
- 5/10Everitt Middle SchoolGrades: 6-8Distance: 1.3 mi
- 7/10Wheat Ridge High SchoolGrades: 9-12Distance: 1.1 mi
Schools provided by the listing agent
- Elementary: Wilmore-Davis
- Middle: Everitt
- High: Wheat Ridge
- District: Jefferson County R-1
Source: REcolorado. This data may not be complete. We recommend contacting the local school district to confirm school assignments for this home.
Get a cash offer in 3 minutes
Find out how much your home could sell for in as little as 3 minutes with a no-obligation cash offer.
Estimated market value
$242,100
Get a cash offer in 3 minutes
Find out how much your home could sell for in as little as 3 minutes with a no-obligation cash offer.
Estimated market value
$242,100


