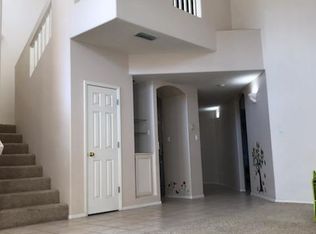Charming custom Southwest retreat. Fall in love with classic details paired with modern convenience. This NE Heights cul-de-sac home boasts 4 bedrooms, 3 baths and a 3 car garage! Welcoming courtyard. Functional floor plan with multiple living areas. Spacious great room with fireplace, built in storage and beam ceilings. Gourmet kitchen with breakfast room. Upstairs master suite is an urban oasis: large master bath with soaking tub and separate shower area. Upstairs covered deck with amazing Sandia views and a hot tub. Very private backyard. Just moments from La Cueva School and close to shopping, dining and trails. Enjoy New Mexico!
This property is off market, which means it's not currently listed for sale or rent on Zillow. This may be different from what's available on other websites or public sources.
