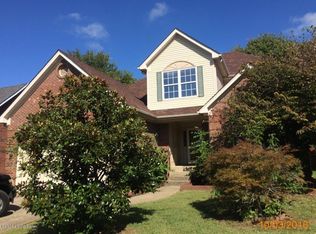Sold for $418,721
$418,721
7801 Ridgehurst Pl, Louisville, KY 40299
3beds
2,407sqft
Single Family Residence
Built in 1999
7,405.2 Square Feet Lot
$427,600 Zestimate®
$174/sqft
$2,375 Estimated rent
Home value
$427,600
$398,000 - $458,000
$2,375/mo
Zestimate® history
Loading...
Owner options
Explore your selling options
What's special
Welcome to this stunning 3+ bedroom 3 full bath home! Sit on your front porch admiring your tree lined street which runs parallel to Ridgehurst pl decreasing traffic and adding to the charm! Large 2 car garage nestled behind the home with approximately 300 sq feet above to make a perfect office or use the space however you would like! Sit back on your deck and enjoy the private backyard! Come inside and relax because everything has been done for you! Updates include roof, gutters with leaf guards, water heater, Furnace and central air, carpets, paint, storm door, fridge, dishwasher, microwave and double oven, radon mitigation, some ductwork replaced and updated, basement insulation, blinds, lighting, ceiling fans, and primary bathroom updates! This home is full of custom touches, high end finishes and truly a relaxing space enjoy the day to day and create memories! The first floor offers a cozy living room, lovely kitchen both with large windows for natural light, dining room, laundry room, bedroom and full bath. Upstairs you will find a large primary bedroom, primary bathroom and another bedroom. The basement has a living room, bar area, full bath and another room that has been used as a bedroom. Come take a look!
Zillow last checked: 8 hours ago
Listing updated: January 28, 2025 at 04:58am
Listed by:
Cynthia Madsen,
Real Estate Unlimited
Bought with:
Laura A Rice, 241020
Lenihan Sotheby's Int'l Realty
Source: GLARMLS,MLS#: 1672933
Facts & features
Interior
Bedrooms & bathrooms
- Bedrooms: 3
- Bathrooms: 3
- Full bathrooms: 3
Primary bedroom
- Level: Second
Bedroom
- Level: First
Bedroom
- Level: Second
Primary bathroom
- Level: Second
Full bathroom
- Level: First
Full bathroom
- Level: Basement
Dining room
- Level: First
Kitchen
- Level: First
Laundry
- Level: First
Living room
- Level: First
Other
- Level: Basement
Heating
- Natural Gas
Cooling
- Central Air
Features
- Basement: Finished
- Number of fireplaces: 1
Interior area
- Total structure area: 1,657
- Total interior livable area: 2,407 sqft
- Finished area above ground: 1,657
- Finished area below ground: 750
Property
Parking
- Total spaces: 2
- Parking features: Detached
- Garage spaces: 2
Features
- Stories: 2
- Patio & porch: Deck, Porch
- Fencing: Full
Lot
- Size: 7,405 sqft
- Dimensions: 60 x 125
- Features: Sidewalk
Details
- Parcel number: 22305601310000
Construction
Type & style
- Home type: SingleFamily
- Architectural style: Cape Cod
- Property subtype: Single Family Residence
Materials
- Vinyl Siding, Brick
- Foundation: Concrete Perimeter
- Roof: Shingle
Condition
- Year built: 1999
Utilities & green energy
- Sewer: Public Sewer
- Water: Public
- Utilities for property: Electricity Connected, Natural Gas Connected
Community & neighborhood
Location
- Region: Louisville
- Subdivision: Ridgehurst Place
HOA & financial
HOA
- Has HOA: Yes
- HOA fee: $165 annually
Price history
| Date | Event | Price |
|---|---|---|
| 11/8/2024 | Sold | $418,721+6%$174/sqft |
Source: | ||
| 10/29/2024 | Pending sale | $395,000$164/sqft |
Source: | ||
| 10/21/2024 | Contingent | $395,000$164/sqft |
Source: | ||
| 10/17/2024 | Listed for sale | $395,000+61.9%$164/sqft |
Source: | ||
| 5/12/2016 | Sold | $244,000-0.4%$101/sqft |
Source: | ||
Public tax history
| Year | Property taxes | Tax assessment |
|---|---|---|
| 2021 | $3,240 +10% | $250,480 +2.7% |
| 2020 | $2,945 | $244,000 |
| 2019 | $2,945 +3.1% | $244,000 |
Find assessor info on the county website
Neighborhood: 40299
Nearby schools
GreatSchools rating
- 4/10Watterson Elementary SchoolGrades: K-5Distance: 0.8 mi
- 4/10Ramsey Middle SchoolGrades: 6-8Distance: 4.7 mi
- 3/10Fern Creek Traditional High SchoolGrades: 9-12Distance: 2.8 mi

Get pre-qualified for a loan
At Zillow Home Loans, we can pre-qualify you in as little as 5 minutes with no impact to your credit score.An equal housing lender. NMLS #10287.
