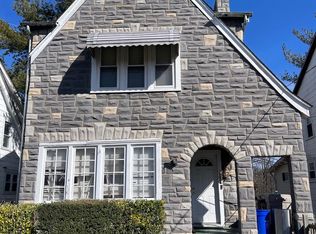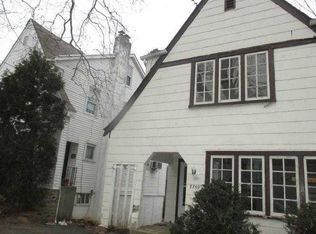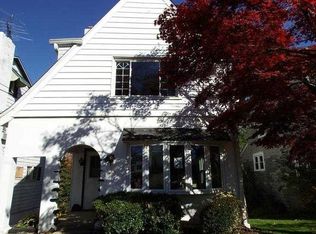Sold for $245,000
$245,000
7801 Parkview Rd, Upper Darby, PA 19082
4beds
1,796sqft
Single Family Residence
Built in 1930
3,049 Square Feet Lot
$259,700 Zestimate®
$136/sqft
$2,194 Estimated rent
Home value
$259,700
$234,000 - $291,000
$2,194/mo
Zestimate® history
Loading...
Owner options
Explore your selling options
What's special
Spacious, sunny, tudor home in the Beverly Hills neighborhood awaits its new owner. 7801 Parkview is a charming home that is bright and cozy. The first floor is spacious and consist of living a room, dining room, kitchen, a powder room and a big family room with a gas fireplace. Heading up to the second floor, you will find 4 bedrooms and one full hallway bathroom. In the lowest level, is a walkout basement that is partially finished. This is where the laundry and mechanicals are held. Outside at the backyard has a six foot privacy fence, a 2 level deck for your summer entertainments with friends and family. If you want extra storage, there is a shed and an attached garage that is mainly used for storage. This home is perfect for anyone that is commuting as Parkview Station is only steps away. McCall Golf Club and Parkview Playground is just around the corner for some leisure time outside the home.
Zillow last checked: 8 hours ago
Listing updated: December 03, 2024 at 07:01am
Listed by:
Paris Luong 267-684-8880,
Realty Mark Associates
Bought with:
Paris Luong, RS342312
Realty Mark Associates
Source: Bright MLS,MLS#: PADE2069036
Facts & features
Interior
Bedrooms & bathrooms
- Bedrooms: 4
- Bathrooms: 2
- Full bathrooms: 1
- 1/2 bathrooms: 1
- Main level bathrooms: 1
Basement
- Area: 150
Heating
- Hot Water, Natural Gas
Cooling
- None
Appliances
- Included: Gas Water Heater
- Laundry: In Basement
Features
- Basement: Partially Finished,Rear Entrance,Walk-Out Access
- Number of fireplaces: 1
Interior area
- Total structure area: 1,796
- Total interior livable area: 1,796 sqft
- Finished area above ground: 1,646
- Finished area below ground: 150
Property
Parking
- Parking features: On Street
- Has uncovered spaces: Yes
Accessibility
- Accessibility features: None
Features
- Levels: Two
- Stories: 2
- Pool features: None
Lot
- Size: 3,049 sqft
- Dimensions: 34.00 x 100.00
Details
- Additional structures: Above Grade, Below Grade
- Parcel number: 16060090700
- Zoning: R
- Special conditions: Standard
Construction
Type & style
- Home type: SingleFamily
- Architectural style: Tudor
- Property subtype: Single Family Residence
Materials
- Stucco
- Foundation: Slab
Condition
- New construction: No
- Year built: 1930
Utilities & green energy
- Sewer: Public Sewer
- Water: Public
- Utilities for property: Natural Gas Available, Electricity Available, Water Available
Community & neighborhood
Location
- Region: Upper Darby
- Subdivision: Beverly Hills
- Municipality: UPPER DARBY TWP
Other
Other facts
- Listing agreement: Exclusive Right To Sell
- Ownership: Fee Simple
Price history
| Date | Event | Price |
|---|---|---|
| 11/30/2024 | Sold | $245,000-7.5%$136/sqft |
Source: | ||
| 9/30/2024 | Contingent | $265,000$148/sqft |
Source: | ||
| 9/4/2024 | Listed for sale | $265,000$148/sqft |
Source: | ||
| 8/18/2024 | Contingent | $265,000+1.6%$148/sqft |
Source: | ||
| 7/20/2024 | Price change | $260,888-1.9%$145/sqft |
Source: | ||
Public tax history
| Year | Property taxes | Tax assessment |
|---|---|---|
| 2025 | $5,767 +3.5% | $131,770 |
| 2024 | $5,573 +1% | $131,770 |
| 2023 | $5,520 +2.8% | $131,770 |
Find assessor info on the county website
Neighborhood: 19082
Nearby schools
GreatSchools rating
- 3/10Highland Park El SchoolGrades: 1-5Distance: 0.4 mi
- 3/10Beverly Hills Middle SchoolGrades: 6-8Distance: 0.9 mi
- 3/10Upper Darby Senior High SchoolGrades: 9-12Distance: 1 mi
Schools provided by the listing agent
- District: Upper Darby
Source: Bright MLS. This data may not be complete. We recommend contacting the local school district to confirm school assignments for this home.
Get pre-qualified for a loan
At Zillow Home Loans, we can pre-qualify you in as little as 5 minutes with no impact to your credit score.An equal housing lender. NMLS #10287.


