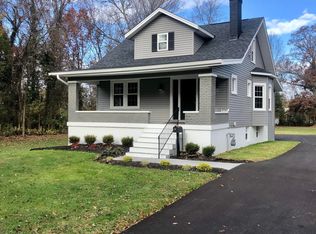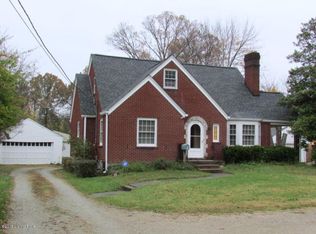Wow is an understatement... This 3 Bedroom 2 full bath home has been fully renovated combining charm with modern character and beautifully appointed finishes. The nice size living room has a large fireplace with charming shiplap and ample windows letting in tons of natural light. Living rooms flows directly into the open kitchen which is definitely a cooks dream. The all new p kitchen is certainly a highlight of the home with its over sized center island and breakfast bar, modern cabinetry, countertops, fridge,5 burner gas top stove with range hood would be the envy of any cook. dinning area is directly off the kitchen surround by even more windows.The home is truly the perfect setting to entertain friends and family. Two Bedrooms with new carpet and a beautiful designed full bath with vanity, built in cabinet, designer tile floor and shower walls around the new tub complete the first floor. As if that wasn't enough the Primary Bedroom and Bath await you on the second floor. hardwood stairs going up to the second floor carry thru into the Bedroom and extremely large walk in closet. To top it off the Primary Full bath has beautiful double vanity with incredible tile flooring along with an extra large shower gives it a spa like feeling. The lower level is wide open leaving room for game room or whatever comes to mind. Additional features include new roof, water heater, all new windows thru out the home to many extras to mention. The large driveway has turnaround spot plenty of extra parking along with a two car garage with attached storage area its own side entry door could be a workshop/gardeners along with almost an acre of land makes this park like setting a great find. Kitchen and Bathrooms were all professionally designed by Derby City Cabinetry. Did I mention you are conveniently located to shopping, restaurants, and expressways. Come see for yourself. Easy to show
This property is off market, which means it's not currently listed for sale or rent on Zillow. This may be different from what's available on other websites or public sources.

