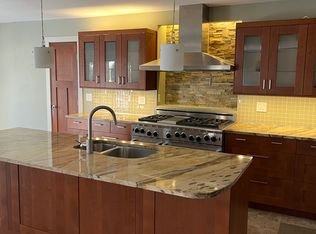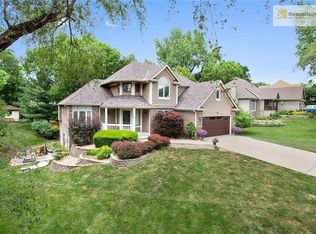Lots of room in this large 2 story home. The stately great room features a brick fireplace and built-in bookcase. Wood floors in the kitchen and breakfast room. High-end stainless appliances make cooking a breeze! Formal living room and formal dining room add extra entertaining space. The large master bedroom has built-in storage plus a door to the martini deck. Relax away your stress in the large jet tub and enjoy the extra counter space too! Newly remodeled lower level including a large wet bar.
This property is off market, which means it's not currently listed for sale or rent on Zillow. This may be different from what's available on other websites or public sources.

