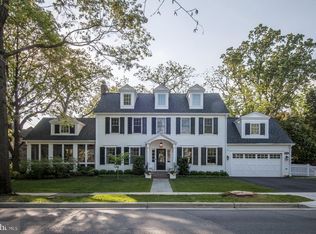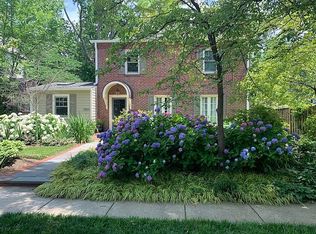***Please remove your shoes or wear booties upon entry. In addition, please observe COVID-19 safety protocols - masks and gloves are mandatory to show this property and should be worn at all times inside the property; there is hand sanitizer available for use before and after showing. *** Incredible location and opportunity to buy very near downtown Bethesda. Welcome to 7801 Custer Road - a cherished and charming 1920's Tudor with slate roof and traditional stucco. In addition to the 2800+ SQFT of living space, there is an all-stone detached garage with a brand-new roof! This home has 5 bedrooms, 4 full and 1 half bathrooms, and is tucked nicely into a corner lot complimented well by manicured landscaping that offers more privacy than meets the eye. The owners have done a wonderful job updating and maintaining this home throughout their lifetime; the most significant of which is a 2-story addition that allowed the owners to create a second family room off the foyer with 10' ceilings, authentic terracotta tile floor (see if you can spot the chicken feet in the tile!), and a gracious owners' suite on the 2nd level. This home has a truly incredible office space featuring a gas fireplace, 18' ceilings, and a beautiful antique chandelier that is just breathtaking. The kitchen features stainless steel appliances and sits adjacent to the spacious dining room. All of the amply sized bedrooms are on the 2nd level, as is the laundry area. The basement has a den, a full bath, and very unique (bomb shelter) unfinished storage area that can double has a workshop or wine cellar. This home is timeless in more ways than one and has endured the love of great ownership. While in good condition, the home will be conveying AS-IS.
This property is off market, which means it's not currently listed for sale or rent on Zillow. This may be different from what's available on other websites or public sources.

