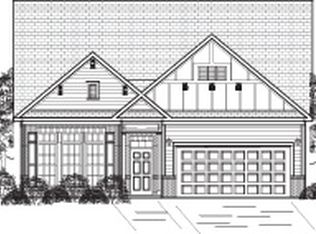Seller has priced this home better than any other in Walnut.Creek per square foot price. This Walnut Creek home is priced to sell. This open floor plan home has gorgeous hardwood flooring and eye catching details such as crown molding, trey ceilings, coffered ceiling in dining room and much more. Master suite on main level with separate shower and garden tub. Upstairs features loft area perfect for a study or play room and a large bedroom with a full bath. The back has a covered lanai with a paver patio overlooking the private well landscaped back yard making it the perfect space for relaxing. Enjoy living in the community that offers more than a home, but a lifestyle. Enjoy the neighborhood Olympic size pool, fitness center, tennis courts, ball fields and walking trails. Call now to see this spectacular home!
This property is off market, which means it's not currently listed for sale or rent on Zillow. This may be different from what's available on other websites or public sources.
