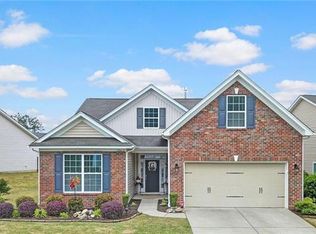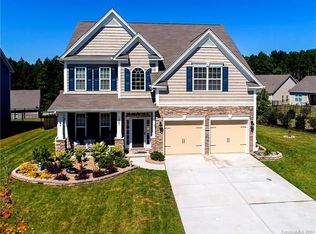Closed
$450,000
78005 Rillstone Dr, Lancaster, SC 29720
4beds
2,133sqft
Single Family Residence
Built in 2013
0.25 Acres Lot
$473,900 Zestimate®
$211/sqft
$2,301 Estimated rent
Home value
$473,900
$450,000 - $498,000
$2,301/mo
Zestimate® history
Loading...
Owner options
Explore your selling options
What's special
Rare chance to acquire a captivating ranch-style residence in Walnut Creek Community. Ideal for those craving extra space, this 4-bed, 3-bath haven features a main-level primary suite. Revel in the open, elegant layout adorned with vaulted ceilings, neutral paint throughout and luxury vinyl plank flooring (2022). The well-equipped kitchen, with stainless steel appliances including new Dishwasher (2022), new refrigerator (2022) and spacious granite countertops, is perfect for hosting. Whole house water filtration system (2022) along with ionization system (2022) for the HVAC system allows for clean air & water for the whole home. A second-floor bedroom/bonus offers a private double-vanity bathroom suite. Savor your morning brew on the covered porch overlooking the fenced, level yard, complete with hot tub & playset. Enjoy AMAZING community perks: tennis, sports fields, playgrounds, pool, trails, and water features. Minutes from shops, dining, groceries, and golf. Welcome home!
Zillow last checked: 8 hours ago
Listing updated: October 18, 2023 at 06:15am
Listing Provided by:
Nicole McAlister NicoleM@MyPremierProperty.com,
Premier Property Solutions
Bought with:
Dawn McGinn
NextHome World Class
Source: Canopy MLS as distributed by MLS GRID,MLS#: 4062706
Facts & features
Interior
Bedrooms & bathrooms
- Bedrooms: 4
- Bathrooms: 3
- Full bathrooms: 3
- Main level bedrooms: 3
Primary bedroom
- Level: Main
Primary bedroom
- Level: Main
Bedroom s
- Level: Main
Bedroom s
- Level: Main
Bedroom s
- Level: Main
Bedroom s
- Level: Main
Bathroom full
- Level: Main
Bathroom full
- Level: Main
Bathroom full
- Level: Upper
Bathroom full
- Level: Main
Bathroom full
- Level: Main
Bathroom full
- Level: Upper
Other
- Level: Upper
Other
- Level: Upper
Breakfast
- Level: Main
Breakfast
- Level: Main
Kitchen
- Level: Main
Kitchen
- Level: Main
Living room
- Level: Main
Living room
- Level: Main
Heating
- Heat Pump, Zoned
Cooling
- Heat Pump, Zoned
Appliances
- Included: Disposal, Electric Cooktop, Electric Oven, ENERGY STAR Qualified Dishwasher, Exhaust Fan, Exhaust Hood, Filtration System, Freezer, Gas Water Heater, Microwave, Refrigerator
- Laundry: Electric Dryer Hookup, Laundry Room, Main Level, Washer Hookup
Features
- Attic Other, Open Floorplan, Pantry, Tray Ceiling(s)(s), Vaulted Ceiling(s)(s), Walk-In Closet(s)
- Flooring: Carpet, Tile, Vinyl
- Doors: Sliding Doors
- Has basement: No
- Attic: Other
- Fireplace features: Gas Log, Living Room
Interior area
- Total structure area: 2,133
- Total interior livable area: 2,133 sqft
- Finished area above ground: 2,133
- Finished area below ground: 0
Property
Parking
- Total spaces: 2
- Parking features: Driveway, Attached Garage, Garage Door Opener, Garage Faces Front, Keypad Entry, Garage on Main Level
- Attached garage spaces: 2
- Has uncovered spaces: Yes
Accessibility
- Accessibility features: Two or More Access Exits, Entry Slope less than 1 foot, Mobility Friendly Flooring
Features
- Levels: 1 Story/F.R.O.G.
- Patio & porch: Awning(s), Covered, Patio, Rear Porch
- Pool features: Community
- Has spa: Yes
- Spa features: Heated
- Fencing: Back Yard,Fenced,Full
Lot
- Size: 0.25 Acres
Details
- Additional structures: Other
- Parcel number: 0015C0C002.00
- Zoning: PDD
- Special conditions: Standard
Construction
Type & style
- Home type: SingleFamily
- Architectural style: Traditional
- Property subtype: Single Family Residence
Materials
- Brick Partial, Vinyl
- Foundation: Slab
- Roof: Shingle
Condition
- New construction: No
- Year built: 2013
Utilities & green energy
- Sewer: County Sewer
- Water: County Water
- Utilities for property: Cable Available, Electricity Connected, Underground Utilities
Community & neighborhood
Security
- Security features: Carbon Monoxide Detector(s), Smoke Detector(s)
Community
- Community features: Clubhouse, Fitness Center, Playground, Recreation Area, Sidewalks, Street Lights, Walking Trails
Location
- Region: Lancaster
- Subdivision: Walnut Creek
HOA & financial
HOA
- Has HOA: Yes
- HOA fee: $624 annually
- Association name: Walnut Creek Resident Homeowners Assoc
- Association phone: 704-377-0114
Other
Other facts
- Road surface type: Concrete, Paved
Price history
| Date | Event | Price |
|---|---|---|
| 10/17/2023 | Sold | $450,000-2.2%$211/sqft |
Source: | ||
| 8/30/2023 | Listed for sale | $460,000+7.4%$216/sqft |
Source: | ||
| 3/24/2022 | Sold | $428,400+9.8%$201/sqft |
Source: | ||
| 3/4/2022 | Contingent | $390,000$183/sqft |
Source: | ||
| 3/2/2022 | Listed for sale | $390,000+41.8%$183/sqft |
Source: | ||
Public tax history
| Year | Property taxes | Tax assessment |
|---|---|---|
| 2024 | $6,046 +3.3% | $17,500 +3.3% |
| 2023 | $5,853 +59.1% | $16,940 +55.9% |
| 2022 | $3,679 | $10,868 |
Find assessor info on the county website
Neighborhood: 29720
Nearby schools
GreatSchools rating
- 4/10Van Wyck ElementaryGrades: PK-4Distance: 5.6 mi
- 4/10Indian Land Middle SchoolGrades: 6-8Distance: 3.7 mi
- 7/10Indian Land High SchoolGrades: 9-12Distance: 2.8 mi
Schools provided by the listing agent
- Elementary: Van Wyck
- Middle: Indian Land
- High: Indian Land
Source: Canopy MLS as distributed by MLS GRID. This data may not be complete. We recommend contacting the local school district to confirm school assignments for this home.
Get a cash offer in 3 minutes
Find out how much your home could sell for in as little as 3 minutes with a no-obligation cash offer.
Estimated market value$473,900
Get a cash offer in 3 minutes
Find out how much your home could sell for in as little as 3 minutes with a no-obligation cash offer.
Estimated market value
$473,900

