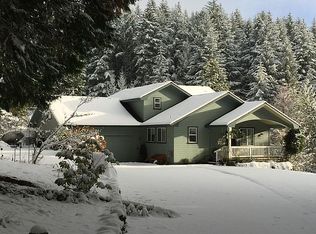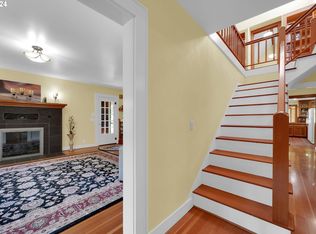Sold
$602,000
78000 Dorena Mountain Rd, Cottage Grove, OR 97424
3beds
1,830sqft
Residential, Single Family Residence
Built in 1987
10.24 Acres Lot
$602,600 Zestimate®
$329/sqft
$2,144 Estimated rent
Home value
$602,600
$548,000 - $657,000
$2,144/mo
Zestimate® history
Loading...
Owner options
Explore your selling options
What's special
Are you tired of the dull predominance of rectilinear space? You'll feel right at home here. The central, circular room pays homage to the yurt that once stood in its place - the first homestead on this property. Now the living room, it is still anchored by a central skylight and conical vaulted ceilings. CVG fir finish work throughout give the place NW Craftsman character but this house truly is one of a kind. The majority of the property is forest, with lots of natural trails to explore. The homesite has amazing garden space, fruit trees and yard as well as filtered views of the lake. Proximity to Dorena Reservoir and Row River Trail (biking, walking, horseback riding) bring the outdoors to your doorstep. With a detached shop and office you can work from home or have ample space for your hobbies.
Zillow last checked: 8 hours ago
Listing updated: December 16, 2024 at 12:48am
Listed by:
Xander Taylor 541-729-3632,
Taylor Made Real Estate
Bought with:
OR and WA Non Rmls, NA
Non Rmls Broker
Source: RMLS (OR),MLS#: 24185888
Facts & features
Interior
Bedrooms & bathrooms
- Bedrooms: 3
- Bathrooms: 2
- Full bathrooms: 2
- Main level bathrooms: 1
Primary bedroom
- Features: Balcony, Bookcases, Builtin Features, Skylight, Ensuite, Walkin Closet, Wallto Wall Carpet
- Level: Upper
- Area: 225
- Dimensions: 15 x 15
Bedroom 2
- Features: Laminate Flooring
- Level: Main
- Area: 192
- Dimensions: 12 x 16
Bedroom 3
- Features: Bay Window, Vaulted Ceiling, Wainscoting
- Level: Main
- Area: 80
- Dimensions: 10 x 8
Dining room
- Features: Tile Floor, Wainscoting
- Level: Main
- Area: 64
- Dimensions: 8 x 8
Kitchen
- Features: Cook Island, Dishwasher, Disposal, Free Standing Range, Free Standing Refrigerator, Solid Surface Countertop, Tile Floor, Vaulted Ceiling, Water Purifier
- Level: Main
- Area: 80
- Width: 8
Living room
- Features: Builtin Features, Fireplace, Skylight, Vaulted Ceiling
- Level: Main
- Area: 272
- Dimensions: 16 x 17
Office
- Features: Bay Window, Builtin Features, High Speed Internet, Water Softener
- Level: Main
- Area: 165
- Dimensions: 15 x 11
Heating
- Baseboard, Wood Stove, Fireplace(s)
Cooling
- None
Appliances
- Included: Dishwasher, Free-Standing Range, Free-Standing Refrigerator, Water Purifier, Washer/Dryer, Disposal, Water Softener, Electric Water Heater
- Laundry: Laundry Room
Features
- High Ceilings, High Speed Internet, Vaulted Ceiling(s), Wainscoting, Built-in Features, Cook Island, Balcony, Bookcases, Walk-In Closet(s), Pantry
- Flooring: Tile, Vinyl, Wall to Wall Carpet, Laminate
- Windows: Double Pane Windows, Wood Frames, Bay Window(s), Skylight(s)
- Basement: Crawl Space
- Number of fireplaces: 1
- Fireplace features: Stove, Wood Burning, Wood Burning Stove
Interior area
- Total structure area: 1,830
- Total interior livable area: 1,830 sqft
Property
Parking
- Total spaces: 2
- Parking features: Driveway, Detached
- Garage spaces: 2
- Has uncovered spaces: Yes
Features
- Levels: Two
- Stories: 2
- Patio & porch: Deck
- Exterior features: Basketball Court, Garden, Raised Beds, Yard, Balcony
- Fencing: Fenced
- Has view: Yes
- View description: Lake, Trees/Woods
- Has water view: Yes
- Water view: Lake
Lot
- Size: 10.24 Acres
- Features: Gentle Sloping, Private, Trees, Wooded, Acres 10 to 20
Details
- Additional structures: Workshop
- Parcel number: 1233715
- Zoning: F2
Construction
Type & style
- Home type: SingleFamily
- Property subtype: Residential, Single Family Residence
Materials
- Wood Siding
- Foundation: Pillar/Post/Pier, Stem Wall
- Roof: Composition
Condition
- Resale
- New construction: No
- Year built: 1987
Utilities & green energy
- Sewer: Septic Tank, Standard Septic
- Water: Well
- Utilities for property: DSL
Community & neighborhood
Location
- Region: Cottage Grove
Other
Other facts
- Listing terms: Cash,Conventional,FHA,VA Loan
- Road surface type: Gravel
Price history
| Date | Event | Price |
|---|---|---|
| 12/13/2024 | Sold | $602,000+0.3%$329/sqft |
Source: | ||
| 10/29/2024 | Pending sale | $600,000$328/sqft |
Source: | ||
| 10/24/2024 | Listed for sale | $600,000+224.3%$328/sqft |
Source: | ||
| 10/9/1998 | Sold | $185,000$101/sqft |
Source: Public Record Report a problem | ||
Public tax history
| Year | Property taxes | Tax assessment |
|---|---|---|
| 2025 | $2,801 +2.3% | $234,234 +3% |
| 2024 | $2,737 +21.6% | $227,489 +1.9% |
| 2023 | $2,251 +5% | $223,226 +2.9% |
Find assessor info on the county website
Neighborhood: 97424
Nearby schools
GreatSchools rating
- 8/10Dorena SchoolGrades: K-8Distance: 3.5 mi
- 5/10Cottage Grove High SchoolGrades: 9-12Distance: 8 mi
Schools provided by the listing agent
- Elementary: Dorena
- Middle: Lincoln
- High: Cottage Grove
Source: RMLS (OR). This data may not be complete. We recommend contacting the local school district to confirm school assignments for this home.

Get pre-qualified for a loan
At Zillow Home Loans, we can pre-qualify you in as little as 5 minutes with no impact to your credit score.An equal housing lender. NMLS #10287.

