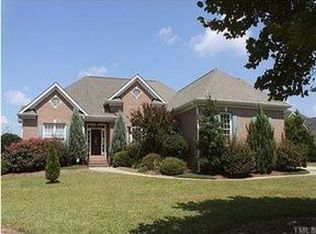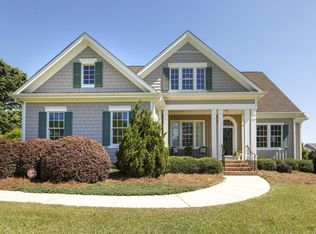Sold for $689,900 on 07/22/25
$689,900
7800 Twin Pines Way, Fuquay Varina, NC 27526
3beds
3,007sqft
Single Family Residence, Residential
Built in 2004
0.69 Acres Lot
$684,200 Zestimate®
$229/sqft
$2,583 Estimated rent
Home value
$684,200
$650,000 - $718,000
$2,583/mo
Zestimate® history
Loading...
Owner options
Explore your selling options
What's special
Nestled on a generous 0.69-acre lot in the desirable Olde Waverly community, this exquisite 3-bedroom, 3.5-bathroom ranch offers over 3,000 square feet of thoughtfully designed living space. A stately brick façade and beautifully manicured landscaping set the tone, while the soaring 12-foot ceilings in the grand foyer create a sophisticated first impression. Inside, timeless architectural details—arched entries, wainscoting, and coffered ceilings—add elegance throughout. The formal dining room exudes classic charm, and the spacious family room is a cozy gathering spot with custom built-ins, lit glass shelving, and a gas-log fireplace. The chef-inspired kitchen is a showstopper with honed Carrara marble countertops, a matching backsplash, high-end Viking appliances, and a vaulted breakfast nook for sunny mornings. The luxurious first-floor primary suite features a two-tier tray ceiling, dual walk-in closets, and a spa-like ensuite bath with a soaking tub, zero-entry shower, and marble finishes. Two additional bedrooms on the main level share a beautifully renovated full bath. Upstairs, a spacious bonus room with built-in surround sound and a full bath provides the perfect flex space for guests, work, or play. Don't miss the walk-in unfinished attic—offering over 300 square feet for easy-access storage or the potential for future expansion! Step outside to relax on the screened porch or entertain on the patio. The oversized garage offers even more space, and recent updates—new roof (2018), kitchen renovation (2018), bathroom updates (2020/2021), water heater (2021), and a whole-house water softener and filtration system—ensure peace of mind. Ideally located just minutes from downtown Fuquay-Varina with a short commute to Raleigh, shopping, and dining, this home combines comfort, sophistication, and convenience in one perfect package.
Zillow last checked: 8 hours ago
Listing updated: October 28, 2025 at 01:06am
Listed by:
Jennifer Coleman 919-415-1322,
Coldwell Banker Advantage
Bought with:
Cisco Mora, 339753
PRESTIGE WORLDWIDE REALTY
Source: Doorify MLS,MLS#: 10099851
Facts & features
Interior
Bedrooms & bathrooms
- Bedrooms: 3
- Bathrooms: 4
- Full bathrooms: 3
- 1/2 bathrooms: 1
Heating
- Electric, Heat Pump
Cooling
- Electric, Heat Pump
Appliances
- Included: Dishwasher, Dryer, Gas Range, Microwave, Plumbed For Ice Maker, Range Hood, Refrigerator, Washer, Water Purifier, Water Purifier Owned, Water Softener Owned, Water Softener Rented, Wine Cooler
- Laundry: Electric Dryer Hookup, Laundry Room, Main Level
Features
- Bookcases, Breakfast Bar, Ceiling Fan(s), Coffered Ceiling(s), Crown Molding, Dry Bar, Dual Closets, Eat-in Kitchen, High Ceilings, Pantry, Master Downstairs, Separate Shower, Smooth Ceilings, Soaking Tub, Stone Counters, Storage, Tray Ceiling(s), Walk-In Closet(s), Walk-In Shower, Water Closet
- Flooring: Carpet, Ceramic Tile, Hardwood, Marble, Tile
- Basement: Crawl Space
- Number of fireplaces: 1
- Fireplace features: Family Room, Gas, Propane
Interior area
- Total structure area: 3,007
- Total interior livable area: 3,007 sqft
- Finished area above ground: 3,007
- Finished area below ground: 0
Property
Parking
- Total spaces: 2
- Parking features: Attached, Concrete, Driveway, Garage, Garage Faces Side
- Attached garage spaces: 2
Features
- Levels: One and One Half
- Stories: 1
- Patio & porch: Front Porch, Patio, Screened
- Exterior features: Rain Gutters
- Has view: Yes
Lot
- Size: 0.69 Acres
- Features: Back Yard, Corner Lot, Front Yard, Landscaped
Details
- Parcel number: 0665677958
- Special conditions: Standard
Construction
Type & style
- Home type: SingleFamily
- Architectural style: Ranch, Traditional, Transitional
- Property subtype: Single Family Residence, Residential
Materials
- Brick, Fiber Cement
- Foundation: Brick/Mortar
- Roof: Shingle
Condition
- New construction: No
- Year built: 2004
Details
- Builder name: Sanderson Construction Inc
Utilities & green energy
- Sewer: Septic Tank
- Water: Well
- Utilities for property: Cable Available, Electricity Connected, Septic Connected, Water Connected, Propane
Community & neighborhood
Location
- Region: Fuquay Varina
- Subdivision: Olde Waverly
HOA & financial
HOA
- Has HOA: Yes
- HOA fee: $270 annually
- Services included: Maintenance Grounds
Other
Other facts
- Road surface type: Asphalt
Price history
| Date | Event | Price |
|---|---|---|
| 7/22/2025 | Sold | $689,900$229/sqft |
Source: | ||
| 6/12/2025 | Pending sale | $689,900$229/sqft |
Source: | ||
| 5/30/2025 | Price change | $689,900-0.8%$229/sqft |
Source: | ||
| 4/30/2025 | Price change | $695,333-4.7%$231/sqft |
Source: | ||
| 2/27/2025 | Listed for sale | $729,900+103.7%$243/sqft |
Source: | ||
Public tax history
| Year | Property taxes | Tax assessment |
|---|---|---|
| 2025 | $3,903 +3% | $607,125 |
| 2024 | $3,790 +17.7% | $607,125 +47.9% |
| 2023 | $3,221 +7.9% | $410,605 |
Find assessor info on the county website
Neighborhood: 27526
Nearby schools
GreatSchools rating
- 8/10South Lakes ElementaryGrades: PK-5Distance: 2.4 mi
- 5/10Fuquay-Varina MiddleGrades: 6-8Distance: 2.2 mi
- 5/10Willow Spring HighGrades: 9-12Distance: 2.5 mi
Schools provided by the listing agent
- Elementary: Wake - South Lakes
- Middle: Wake - Fuquay Varina
- High: Wake - Willow Spring
Source: Doorify MLS. This data may not be complete. We recommend contacting the local school district to confirm school assignments for this home.
Get a cash offer in 3 minutes
Find out how much your home could sell for in as little as 3 minutes with a no-obligation cash offer.
Estimated market value
$684,200
Get a cash offer in 3 minutes
Find out how much your home could sell for in as little as 3 minutes with a no-obligation cash offer.
Estimated market value
$684,200

