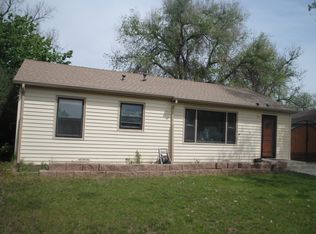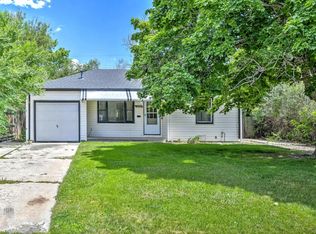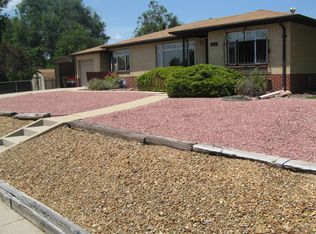Sold for $451,473
$451,473
7800 Raleigh Place, Westminster, CO 80030
3beds
1,384sqft
Single Family Residence
Built in 1953
6,969.6 Square Feet Lot
$449,400 Zestimate®
$326/sqft
$2,404 Estimated rent
Home value
$449,400
$427,000 - $472,000
$2,404/mo
Zestimate® history
Loading...
Owner options
Explore your selling options
What's special
This charming 3-bedroom, 1.5-bath Ranch home is nestled in a prime location. Step inside and be greeted by the warmth of refinished hardwood floors that lead you through the cozy living spaces. Freshly touched-up interior paint creates an inviting atmosphere that's ready for your personal touch. The brand-new AC and furnace ensure year-round comfort, making every season a delight. Cook up your favorite recipes in the thoughtfully maintained kitchen. For those who appreciate a mix of modern and classic, new carpeting adds a touch of softness to the living areas. The exterior boasts new paint that revitalizes the facade, while off-street parking adds practicality to your daily routine. As you step outside, imagine entertaining friends and family in your private backyard oasis. Location couldn't be better! Take a leisurely stroll to Sunset Park or Wolff Run Park, embracing the outdoors and staying active. Craving a night out? Restaurants are just around the corner, offering a variety of dining experiences. Commuting is a breeze with easy access to US36, ensuring you spend less time on the road and more time enjoying your new home. You won't want to miss it, Show today!
Zillow last checked: 8 hours ago
Listing updated: November 17, 2023 at 06:19pm
Listed by:
Jennifer Heineman jennifer@bocrealty.com,
Buy-Out Company Realty, LLC
Bought with:
Adriana Ramirez, 100086296
Compass - Denver
Source: REcolorado,MLS#: 3965820
Facts & features
Interior
Bedrooms & bathrooms
- Bedrooms: 3
- Bathrooms: 2
- Full bathrooms: 1
- 1/2 bathrooms: 1
- Main level bathrooms: 2
- Main level bedrooms: 3
Bedroom
- Level: Main
Bedroom
- Level: Main
Bedroom
- Level: Main
Bathroom
- Level: Main
Bathroom
- Description: Bathroom And Laundry Room
- Level: Main
Dining room
- Level: Main
Family room
- Level: Main
Kitchen
- Level: Main
Living room
- Level: Main
Heating
- Forced Air, Natural Gas
Cooling
- None
Appliances
- Included: Dishwasher, Disposal, Microwave, Range, Refrigerator
- Laundry: In Unit
Features
- Open Floorplan
- Flooring: Carpet, Wood
- Has basement: No
- Common walls with other units/homes: No Common Walls
Interior area
- Total structure area: 1,384
- Total interior livable area: 1,384 sqft
- Finished area above ground: 1,384
Property
Parking
- Total spaces: 2
- Details: Off Street Spaces: 2
Features
- Levels: One
- Stories: 1
- Patio & porch: Patio
- Fencing: Full
Lot
- Size: 6,969 sqft
- Features: Level
Details
- Parcel number: R0064087
- Special conditions: Standard
Construction
Type & style
- Home type: SingleFamily
- Property subtype: Single Family Residence
Materials
- Frame
- Roof: Composition
Condition
- Updated/Remodeled
- Year built: 1953
Utilities & green energy
- Sewer: Public Sewer
- Water: Public
- Utilities for property: Electricity Connected
Community & neighborhood
Location
- Region: Westminster
- Subdivision: Sunset
Other
Other facts
- Listing terms: Cash,Conventional,VA Loan
- Ownership: Corporation/Trust
- Road surface type: Paved
Price history
| Date | Event | Price |
|---|---|---|
| 11/16/2023 | Sold | $451,473+0.3%$326/sqft |
Source: | ||
| 10/25/2023 | Pending sale | $449,973$325/sqft |
Source: | ||
| 10/16/2023 | Price change | $449,973-1.7%$325/sqft |
Source: | ||
| 9/26/2023 | Price change | $457,973-2.6%$331/sqft |
Source: | ||
| 8/25/2023 | Listed for sale | $469,973+23%$340/sqft |
Source: | ||
Public tax history
| Year | Property taxes | Tax assessment |
|---|---|---|
| 2025 | $2,206 +0.8% | $27,060 +1.3% |
| 2024 | $2,188 -5.1% | $26,720 |
| 2023 | $2,305 -2.9% | $26,720 +17.7% |
Find assessor info on the county website
Neighborhood: 80030
Nearby schools
GreatSchools rating
- 4/10Harris Park Elementary SchoolGrades: PK-5Distance: 0.5 mi
- 2/10Shaw Heights Middle SchoolGrades: 6-8Distance: 1.3 mi
- 2/10Westminster High SchoolGrades: 9-12Distance: 1 mi
Schools provided by the listing agent
- Elementary: Harris Park
- Middle: Shaw Heights
- High: Westminster
- District: Westminster Public Schools
Source: REcolorado. This data may not be complete. We recommend contacting the local school district to confirm school assignments for this home.
Get a cash offer in 3 minutes
Find out how much your home could sell for in as little as 3 minutes with a no-obligation cash offer.
Estimated market value$449,400
Get a cash offer in 3 minutes
Find out how much your home could sell for in as little as 3 minutes with a no-obligation cash offer.
Estimated market value
$449,400


