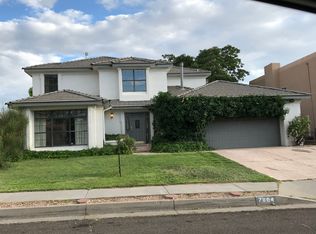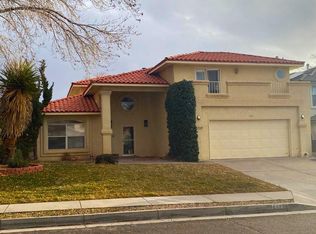Sold
Price Unknown
7800 Morris Rippel Pl NE, Albuquerque, NM 87122
4beds
2,638sqft
Single Family Residence
Built in 1989
7,405.2 Square Feet Lot
$577,500 Zestimate®
$--/sqft
$3,040 Estimated rent
Home value
$577,500
$526,000 - $629,000
$3,040/mo
Zestimate® history
Loading...
Owner options
Explore your selling options
What's special
Discover the charm of this enchanting Pueblo-style home in tranquil Nor Este Estates located in coveted North Star/La Cueva school districts. The inviting courtyard welcomes you into this light and bright home. The well thought out floor plan includes a bedroom/office and 3/4 bath on the main floor, family room with viga beamed ceilings and Kiva fireplace, chefs eat in kitchen with custom cabinets, private primary suite with deck and mountain views and large secondary bedrooms. The oversized garage comes with epoxy flooring providing ample storage. Home is equiped with a whole home water softener and RO filtration system under the kitchen sink. The home backs onto a green belt with walking trails and park. Close proximity to North Domingo Baca/ dog parks, great restaurants and amenities.
Zillow last checked: 8 hours ago
Listing updated: June 04, 2025 at 12:48pm
Listed by:
Jill A Stafford 505-280-5146,
Coldwell Banker Legacy
Bought with:
Alexandra Marlane Norman, REC20220042
Coldwell Banker Legacy
Source: SWMLS,MLS#: 1081387
Facts & features
Interior
Bedrooms & bathrooms
- Bedrooms: 4
- Bathrooms: 3
- Full bathrooms: 2
- 3/4 bathrooms: 1
Primary bedroom
- Level: Upper
- Area: 341.04
- Dimensions: 17.4 x 19.6
Bedroom 2
- Level: Upper
- Area: 167.64
- Dimensions: 13.2 x 12.7
Bedroom 3
- Level: Upper
- Area: 167.64
- Dimensions: 13.2 x 12.7
Dining room
- Description: Dining/living combo
- Level: Main
- Area: 113.12
- Dimensions: Dining/living combo
Family room
- Level: Main
- Area: 332
- Dimensions: 16.6 x 20
Kitchen
- Level: Main
- Area: 286.75
- Dimensions: 15.5 x 18.5
Living room
- Level: Main
- Area: 267.96
- Dimensions: 17.4 x 15.4
Office
- Description: Office/Bedroom
- Level: Main
- Area: 125.4
- Dimensions: Office/Bedroom
Heating
- Central, Forced Air
Cooling
- Refrigerated
Appliances
- Included: Cooktop, Double Oven, Dishwasher, Microwave, Refrigerator, Self Cleaning Oven
- Laundry: Gas Dryer Hookup, Washer Hookup, Dryer Hookup, ElectricDryer Hookup
Features
- Beamed Ceilings, Bathtub, Ceiling Fan(s), Cathedral Ceiling(s), Dual Sinks, High Speed Internet, Home Office, Jetted Tub, Kitchen Island, Living/Dining Room, Multiple Living Areas, Pantry, Skylights, Soaking Tub, Separate Shower, Walk-In Closet(s)
- Flooring: Carpet, Tile
- Windows: Double Pane Windows, Insulated Windows, Skylight(s)
- Has basement: No
- Number of fireplaces: 1
- Fireplace features: Gas Log, Kiva
Interior area
- Total structure area: 2,638
- Total interior livable area: 2,638 sqft
Property
Parking
- Total spaces: 2
- Parking features: Attached, Garage, Oversized
- Attached garage spaces: 2
Accessibility
- Accessibility features: None
Features
- Levels: Two
- Stories: 2
- Patio & porch: Balcony, Covered, Patio
- Exterior features: Balcony, Courtyard, Fully Fenced, Fence, Sprinkler/Irrigation
- Fencing: Back Yard
Lot
- Size: 7,405 sqft
- Features: Corner Lot, Lawn, Landscaped, Sprinklers Automatic, Trees
Details
- Parcel number: 101906436744911157
- Zoning description: R-1C*
Construction
Type & style
- Home type: SingleFamily
- Architectural style: Pueblo
- Property subtype: Single Family Residence
Materials
- Frame, Stucco
- Roof: Pitched,Tile
Condition
- Resale
- New construction: No
- Year built: 1989
Utilities & green energy
- Sewer: Public Sewer
- Water: Public
- Utilities for property: Cable Connected, Electricity Connected, Natural Gas Connected, Sewer Connected
Green energy
- Energy generation: None
Community & neighborhood
Location
- Region: Albuquerque
- Subdivision: Nor Este Estates
Other
Other facts
- Listing terms: Cash,Conventional,VA Loan
- Road surface type: Paved
Price history
| Date | Event | Price |
|---|---|---|
| 6/4/2025 | Sold | -- |
Source: | ||
| 5/12/2025 | Pending sale | $580,000$220/sqft |
Source: | ||
| 5/7/2025 | Price change | $580,000-1.7%$220/sqft |
Source: | ||
| 4/24/2025 | Price change | $590,000-1.7%$224/sqft |
Source: | ||
| 4/4/2025 | Listed for sale | $600,000+46.7%$227/sqft |
Source: | ||
Public tax history
| Year | Property taxes | Tax assessment |
|---|---|---|
| 2024 | $5,520 +1.8% | $136,839 +3% |
| 2023 | $5,421 -1.2% | $132,854 +1.4% |
| 2022 | $5,488 +1.9% | $131,037 +3% |
Find assessor info on the county website
Neighborhood: Nor Este
Nearby schools
GreatSchools rating
- 9/10North Star Elementary SchoolGrades: K-5Distance: 0.8 mi
- 7/10Desert Ridge Middle SchoolGrades: 6-8Distance: 0.7 mi
- 7/10La Cueva High SchoolGrades: 9-12Distance: 0.2 mi
Schools provided by the listing agent
- Elementary: North Star
- Middle: Desert Ridge
- High: La Cueva
Source: SWMLS. This data may not be complete. We recommend contacting the local school district to confirm school assignments for this home.
Get a cash offer in 3 minutes
Find out how much your home could sell for in as little as 3 minutes with a no-obligation cash offer.
Estimated market value
$577,500

