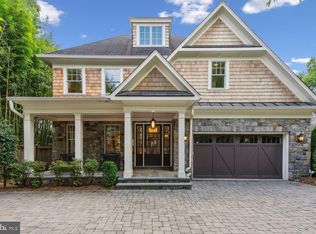Picture perfect in downtown Bethesda! One of the prettiest homes I've seen. Built by Sandy Spring Builders in 2015 this home combines today's modern open design with warmth and charm. From the kitchen open to the family room to the expansive screened porch with fireplace to the 6 BR/5.5 baths, Media room, wonderful gardens and yard, this home has it all. Blocks to downtown Bethesda's shops and restaurants, Metro, and the farmer's market. Whitman school cluster. 2 car garage. Whole house generator.
This property is off market, which means it's not currently listed for sale or rent on Zillow. This may be different from what's available on other websites or public sources.
