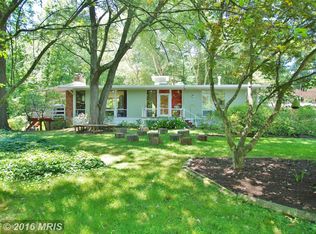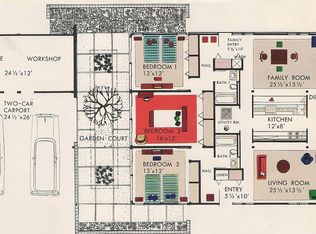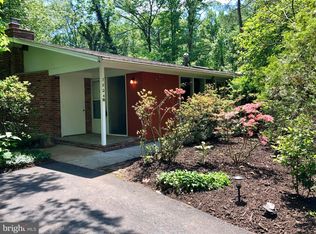Sold for $1,275,000
$1,275,000
7800 Elba Rd, Alexandria, VA 22306
5beds
3,432sqft
Single Family Residence
Built in 1961
0.35 Acres Lot
$1,265,000 Zestimate®
$372/sqft
$4,206 Estimated rent
Home value
$1,265,000
$1.19M - $1.35M
$4,206/mo
Zestimate® history
Loading...
Owner options
Explore your selling options
What's special
This expanded two-level Mid-Century Modern home, located in the highly sought-after Hollin Hills neighborhood was designed by renowned Architect, Charles Goodman. Throughout the main level, vaulted ceilings enhance the sense of space and light. The main level features a thoughtfully designed primary suite addition that blends seamlessly with the original structure, complete with a spacious walk-in closet and a modern en-suite bathroom. Three additional bedrooms and two beautifully remodeled bathrooms with skylights on main level provide both comfort and style. The dining and living rooms exude Mid-Century charm, with rich wood paneling, custom cabinetry, parquet wood flooring and a cozy gas fireplace that serves as a focal point. Sliding glass doors lead to deck and overlooks parkland. An updated eat-in kitchen offers granite countertops, stainless steel appliances, a breakfast bar, and an abundance of cabinet space, perfect for both everyday living and entertaining. Walk out lower level is light-filled and includes a second gas fireplace in family room, a dual-entry fourth bathroom, a cedar-lined closet, and a finished laundry room. A den or office with built-in bookshelves and its own exterior entrance adds flexibility for work. A large fifth bedroom on the lower level provides additional living space, ideal for guests or extended family. Other updates include double pane windows throughout most of the house, HVAC replaced in 2024 and roof is approximately 2 years old. The home's exterior is a gardener’s paradise, with extensive hardscaping and landscaping lovingly added and maintained by a passionate owner. Enjoy peaceful moments on the patio beside a tranquil pond and water feature, with the home backing to scenic parkland for added privacy. A separate garden shed offers practical storage and completes the outdoor space. This is truly a unique and beautifully maintained home that captures the spirit of Mid-Century Modern living.
Zillow last checked: 8 hours ago
Listing updated: May 27, 2025 at 01:34pm
Listed by:
Peter Braun 703-960-3100,
Long & Foster Real Estate, Inc.,
Listing Team: Poole Braun Team, Co-Listing Team: Poole Braun Team,Co-Listing Agent: Lee A Braun 703-960-3100,
Long & Foster Real Estate, Inc.
Bought with:
Catherine Foltz, 0225088588
Coldwell Banker Realty
Source: Bright MLS,MLS#: VAFX2235272
Facts & features
Interior
Bedrooms & bathrooms
- Bedrooms: 5
- Bathrooms: 4
- Full bathrooms: 4
- Main level bathrooms: 3
- Main level bedrooms: 4
Primary bedroom
- Features: Flooring - HardWood, Attached Bathroom, Walk-In Closet(s), Ceiling Fan(s)
- Level: Main
- Area: 176 Square Feet
- Dimensions: 16 X 11
Bedroom 2
- Features: Flooring - HardWood
- Level: Main
- Area: 210 Square Feet
- Dimensions: 13 X 10
Bedroom 3
- Features: Flooring - HardWood
- Level: Main
- Area: 117 Square Feet
- Dimensions: 13 X 9
Bedroom 4
- Features: Flooring - Tile/Brick
- Level: Lower
- Area: 160 Square Feet
- Dimensions: 16 X 10
Bedroom 4
- Features: Flooring - HardWood
- Level: Main
- Area: 120 Square Feet
- Dimensions: 12 x 10
Primary bathroom
- Features: Flooring - Tile/Brick, Bathroom - Tub Shower, Skylight(s)
- Level: Main
- Area: 42 Square Feet
- Dimensions: 6 x 7
Bathroom 2
- Features: Flooring - Tile/Brick, Bathroom - Stall Shower, Skylight(s)
- Level: Main
- Area: 32 Square Feet
- Dimensions: 4 x 8
Bathroom 3
- Features: Flooring - Tile/Brick, Bathroom - Stall Shower, Skylight(s)
- Level: Main
- Area: 32 Square Feet
- Dimensions: 4 x 8
Den
- Features: Flooring - Tile/Brick, Built-in Features
- Level: Lower
- Area: 144 Square Feet
- Dimensions: 12 X 9
Dining room
- Features: Flooring - HardWood
- Level: Main
- Area: 90 Square Feet
- Dimensions: 14 X 9
Family room
- Features: Flooring - Tile/Brick, Fireplace - Gas
- Level: Lower
- Area: 264 Square Feet
- Dimensions: 22 X 12
Other
- Features: Bathroom - Tub Shower
- Level: Lower
- Area: 40 Square Feet
- Dimensions: 8 x 5
Kitchen
- Features: Flooring - Tile/Brick, Eat-in Kitchen, Pantry
- Level: Main
- Area: 247 Square Feet
- Dimensions: 18 X 10
Laundry
- Features: Flooring - Tile/Brick
- Level: Lower
- Area: 96 Square Feet
- Dimensions: 8 x 12
Living room
- Features: Flooring - HardWood, Fireplace - Gas
- Level: Main
- Area: 300 Square Feet
- Dimensions: 25 X 12
Recreation room
- Features: Flooring - Tile/Brick
- Level: Lower
- Area: 567 Square Feet
- Dimensions: 21 x 27
Utility room
- Level: Lower
- Area: 18 Square Feet
- Dimensions: 3 x 6
Heating
- Forced Air, Natural Gas
Cooling
- Central Air, Ceiling Fan(s), Electric
Appliances
- Included: Cooktop, Dishwasher, Disposal, Dryer, Exhaust Fan, Microwave, Oven, Washer, Refrigerator, Gas Water Heater
- Laundry: Has Laundry, Lower Level, Laundry Room
Features
- Kitchen - Gourmet, Breakfast Area, Kitchen - Table Space, Built-in Features, Upgraded Countertops, Primary Bath(s), Bathroom - Stall Shower, Bathroom - Tub Shower, Cedar Closet(s), Ceiling Fan(s), Recessed Lighting, Walk-In Closet(s), Vaulted Ceiling(s)
- Flooring: Hardwood, Tile/Brick, Wood
- Doors: Sliding Glass
- Windows: Double Pane Windows, Skylight(s), Window Treatments
- Basement: Connecting Stairway,Exterior Entry,Full,Finished
- Number of fireplaces: 2
- Fireplace features: Gas/Propane
Interior area
- Total structure area: 3,432
- Total interior livable area: 3,432 sqft
- Finished area above ground: 1,716
- Finished area below ground: 1,716
Property
Parking
- Total spaces: 3
- Parking features: Asphalt, Driveway
- Uncovered spaces: 3
Accessibility
- Accessibility features: None
Features
- Levels: Two
- Stories: 2
- Patio & porch: Deck, Patio
- Pool features: None
- Has spa: Yes
- Spa features: Bath
- Has view: Yes
- View description: Trees/Woods
Lot
- Size: 0.35 Acres
- Features: Backs to Trees, Backs - Parkland, Landscaped, Premium, Wooded
Details
- Additional structures: Above Grade, Below Grade
- Parcel number: 1021 20 0006
- Zoning: 120
- Special conditions: Standard
Construction
Type & style
- Home type: SingleFamily
- Architectural style: Mid-Century Modern,Contemporary
- Property subtype: Single Family Residence
Materials
- T-1-11
- Foundation: Slab
- Roof: Rubber
Condition
- Very Good
- New construction: No
- Year built: 1961
Utilities & green energy
- Sewer: Public Sewer
- Water: Public
Community & neighborhood
Location
- Region: Alexandria
- Subdivision: Hollin Hills
Other
Other facts
- Listing agreement: Exclusive Right To Sell
- Ownership: Fee Simple
Price history
| Date | Event | Price |
|---|---|---|
| 5/27/2025 | Sold | $1,275,000+2%$372/sqft |
Source: | ||
| 4/28/2025 | Pending sale | $1,249,900$364/sqft |
Source: | ||
| 4/24/2025 | Listed for sale | $1,249,900+56.2%$364/sqft |
Source: | ||
| 7/22/2010 | Sold | $800,000-3%$233/sqft |
Source: Public Record Report a problem | ||
| 6/28/2010 | Pending sale | $824,900$240/sqft |
Source: Long & Foster Real Estate, Inc. #FX7318842 Report a problem | ||
Public tax history
| Year | Property taxes | Tax assessment |
|---|---|---|
| 2025 | $13,215 +4% | $1,090,390 +4% |
| 2024 | $12,701 -3.5% | $1,048,390 -6.6% |
| 2023 | $13,158 +5.3% | $1,122,590 +6.8% |
Find assessor info on the county website
Neighborhood: Hybla Valley
Nearby schools
GreatSchools rating
- 4/10Hollin Meadows Elementary SchoolGrades: PK-6Distance: 0.3 mi
- 5/10Sandburg Middle SchoolGrades: 7-8Distance: 1.4 mi
- 5/10West Potomac High SchoolGrades: 9-12Distance: 1.9 mi
Schools provided by the listing agent
- Elementary: Hollin Meadows
- Middle: Carl Sandburg
- High: West Potomac
- District: Fairfax County Public Schools
Source: Bright MLS. This data may not be complete. We recommend contacting the local school district to confirm school assignments for this home.
Get a cash offer in 3 minutes
Find out how much your home could sell for in as little as 3 minutes with a no-obligation cash offer.
Estimated market value
$1,265,000


