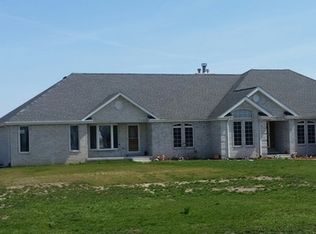Closed
$184,500
7800 E Goodfarm Rd, Gardner, IL 60424
5beds
1,600sqft
Single Family Residence
Built in ----
2.9 Acres Lot
$180,300 Zestimate®
$115/sqft
$2,590 Estimated rent
Home value
$180,300
$133,000 - $233,000
$2,590/mo
Zestimate® history
Loading...
Owner options
Explore your selling options
What's special
*** CONTINUING SHOWINGS AND TAKING BACK UP CONTRACTS*** Country Estate Sale/ Fixer upper. 5 bed,1 bath, Large 2.5 car garage. This beautiful 2.9 acre property located at 7800 E Goodfarm rd. in South Wilmington/Gardner offers gorgeous country views in a secluded and growing area. Many updates done throughout the years including: Furnace in February of 2024, hot water heater in 2022, well pump and house tank in 2018, roof in 2008, windows in 2008, and electrical in 2006, This property also offers an artesian well with a cement cap to the north east of the house. The large propane tank adjacent to the house offers storage for long service intervals throughout winter. The 36x30 Garage built in 2006 offers plenty of space for your items and vehicles. The interior garage framing is immaculate and the concrete floors are in near perfect condition. A 16x7 automatic garage door offers ample access for multiple vehicles, and wood shelving in the back offers plenty of extra storage space. This parcel is filled with everything a country lover could want including: cherry, apple, and pear trees, along with plethoras of perennial flowers such as daffodils, tulips, peonies, and lilac bushes! Whether you plan on fixing up the home, or using the parcel to build your dream home, new construction happening across the street offers the opportunity of buying a property affected by positive surrounding progression. Be sure to see the old aerial pictures of the farm for a look into the beauty, inspiration, and potential this property has to offer for country lovers! ***Sold AS-IS! ***Cash Or Conventional offers only****
Zillow last checked: 8 hours ago
Listing updated: May 13, 2025 at 12:59pm
Listing courtesy of:
Mason Mcnabb 815-768-9797,
Lori Bonarek Realty
Bought with:
Laura Braack
Realtopia Real Estate Inc
Source: MRED as distributed by MLS GRID,MLS#: 12313325
Facts & features
Interior
Bedrooms & bathrooms
- Bedrooms: 5
- Bathrooms: 1
- Full bathrooms: 1
Primary bedroom
- Features: Flooring (Carpet), Window Treatments (Blinds), Bathroom (Full)
- Level: Main
- Area: 150 Square Feet
- Dimensions: 15X10
Bedroom 2
- Features: Flooring (Carpet)
- Level: Main
- Area: 70 Square Feet
- Dimensions: 10X7
Bedroom 3
- Level: Main
- Area: 96 Square Feet
- Dimensions: 8X12
Bedroom 4
- Features: Flooring (Carpet)
- Level: Second
- Area: 132 Square Feet
- Dimensions: 12X11
Bedroom 5
- Level: Second
- Area: 154 Square Feet
- Dimensions: 11X14
Bonus room
- Level: Second
- Area: 195 Square Feet
- Dimensions: 15X13
Dining room
- Features: Flooring (Carpet), Window Treatments (Blinds)
- Level: Main
- Area: 132 Square Feet
- Dimensions: 11X12
Family room
- Features: Flooring (Carpet), Window Treatments (Blinds)
- Level: Main
- Area: 200 Square Feet
- Dimensions: 10X20
Kitchen
- Features: Flooring (Carpet), Window Treatments (Blinds)
- Level: Main
- Area: 132 Square Feet
- Dimensions: 11X12
Laundry
- Features: Flooring (Stone)
- Level: Basement
- Area: 70 Square Feet
- Dimensions: 10X7
Living room
- Features: Flooring (Carpet)
- Level: Main
- Area: 285 Square Feet
- Dimensions: 15X19
Heating
- Natural Gas, Propane
Cooling
- None
Features
- 1st Floor Bedroom, 1st Floor Full Bath, Replacement Windows
- Windows: Replacement Windows, Window Treatments, Drapes
- Basement: Unfinished,Partial
- Number of fireplaces: 1
- Fireplace features: Gas Starter, None
Interior area
- Total structure area: 2,050
- Total interior livable area: 1,600 sqft
Property
Parking
- Total spaces: 7
- Parking features: Gravel, No Garage, On Site, Garage Owned, Detached, Owned, Garage
- Garage spaces: 2
Accessibility
- Accessibility features: No Disability Access
Features
- Stories: 1
- Patio & porch: Deck
Lot
- Size: 2.90 Acres
- Dimensions: 421X310
- Features: Corner Lot, Mature Trees
Details
- Additional structures: Garage(s)
- Parcel number: 1214400003
- Special conditions: Standard
Construction
Type & style
- Home type: SingleFamily
- Property subtype: Single Family Residence
Materials
- Steel Siding
- Foundation: Stone
- Roof: Asphalt
Condition
- New construction: No
- Major remodel year: 1970
Utilities & green energy
- Electric: Circuit Breakers
- Sewer: Septic Tank
- Water: Well
Community & neighborhood
Location
- Region: Gardner
Other
Other facts
- Listing terms: Conventional
- Ownership: Fee Simple
Price history
| Date | Event | Price |
|---|---|---|
| 5/13/2025 | Sold | $184,500+3.1%$115/sqft |
Source: | ||
| 5/8/2025 | Pending sale | $179,000$112/sqft |
Source: | ||
| 4/9/2025 | Contingent | $179,000$112/sqft |
Source: | ||
| 4/3/2025 | Listed for sale | $179,000$112/sqft |
Source: | ||
Public tax history
| Year | Property taxes | Tax assessment |
|---|---|---|
| 2024 | $3,343 +169.2% | $43,596 +12.4% |
| 2023 | $1,242 -36.4% | $38,773 +9.9% |
| 2022 | $1,953 +49% | $35,284 +6.6% |
Find assessor info on the county website
Neighborhood: 60424
Nearby schools
GreatSchools rating
- 8/10South Wilmington Grade SchoolGrades: PK-8Distance: 1.3 mi
- 5/10Gardner-South Wilmington Twp High SchoolGrades: 9-12Distance: 3.3 mi
Schools provided by the listing agent
- Elementary: South Wilmington Grade School
- Middle: South Wilmington Grade School
- High: Gardner-South Wilmington Twp H S
- District: 74
Source: MRED as distributed by MLS GRID. This data may not be complete. We recommend contacting the local school district to confirm school assignments for this home.
Get pre-qualified for a loan
At Zillow Home Loans, we can pre-qualify you in as little as 5 minutes with no impact to your credit score.An equal housing lender. NMLS #10287.
