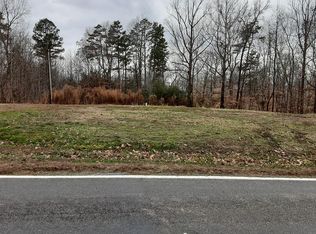Sold for $308,000
$308,000
7800 Dennis Rd, Walnut Cove, NC 27052
3beds
1,642sqft
Stick/Site Built, Residential, Single Family Residence
Built in 1987
6.21 Acres Lot
$306,800 Zestimate®
$--/sqft
$1,564 Estimated rent
Home value
$306,800
$282,000 - $334,000
$1,564/mo
Zestimate® history
Loading...
Owner options
Explore your selling options
What's special
Escape to your own wooded retreat at 7800 Dennis Road! Set on 6 private acres, this charming cabin-like home offers fresh interior/exterior paint, brand-new HVAC (under warranty), new carpet, and spacious bedrooms. Enjoy the cozy firepit area out back and plenty of space to make it your own. The garage door opens to an unfinished basement/storage area—perfect for yard equipment or toys. USDA eligible and just far enough out of town for the perfect blend of peace and convenience!
Zillow last checked: 8 hours ago
Listing updated: September 23, 2025 at 11:46am
Listed by:
Kate Goins 336-655-4011,
Real Broker LLC
Bought with:
Anna Kirkman, 351523
Allen Tate Oak Ridge
Source: Triad MLS,MLS#: 1188831 Originating MLS: Winston-Salem
Originating MLS: Winston-Salem
Facts & features
Interior
Bedrooms & bathrooms
- Bedrooms: 3
- Bathrooms: 2
- Full bathrooms: 2
- Main level bathrooms: 1
Primary bedroom
- Level: Second
- Dimensions: 15 x 13.17
Bedroom 2
- Level: Main
- Dimensions: 14.92 x 11.92
Bedroom 3
- Level: Main
- Dimensions: 14.92 x 13.42
Dining room
- Level: Main
- Dimensions: 11.83 x 12.33
Kitchen
- Level: Main
- Dimensions: 11.67 x 14.25
Laundry
- Level: Main
- Dimensions: 11 x 5.42
Living room
- Level: Main
- Dimensions: 14.33 x 12.33
Office
- Level: Main
- Dimensions: 8.92 x 6.92
Heating
- Heat Pump, Multiple Systems, Electric
Cooling
- Central Air, Window Unit(s)
Appliances
- Laundry: Dryer Connection, Main Level, Washer Hookup
Features
- Vaulted Ceiling(s)
- Flooring: Carpet, Tile, Wood
- Basement: Basement, Crawl Space
- Has fireplace: No
Interior area
- Total structure area: 1,642
- Total interior livable area: 1,642 sqft
- Finished area above ground: 1,642
Property
Parking
- Total spaces: 1
- Parking features: Driveway, Circular Driveway, Garage Faces Rear, Garage, Lower Level Garage
- Garage spaces: 1
- Has uncovered spaces: Yes
Features
- Levels: One and One Half
- Stories: 1
- Patio & porch: Porch
- Pool features: None
- Fencing: None
Lot
- Size: 6.21 Acres
- Features: Rural, Wooded
Details
- Parcel number: 6951414745
- Zoning: AG
- Special conditions: Owner Sale
Construction
Type & style
- Home type: SingleFamily
- Property subtype: Stick/Site Built, Residential, Single Family Residence
Materials
- Wood Siding
Condition
- Year built: 1987
Utilities & green energy
- Sewer: Septic Tank
- Water: Well
Community & neighborhood
Location
- Region: Walnut Cove
Other
Other facts
- Listing agreement: Exclusive Right To Sell
- Listing terms: Cash,Conventional,USDA Loan
Price history
| Date | Event | Price |
|---|---|---|
| 9/22/2025 | Sold | $308,000-0.3% |
Source: | ||
| 7/29/2025 | Pending sale | $309,000 |
Source: | ||
| 7/26/2025 | Listed for sale | $309,000+43.7% |
Source: | ||
| 7/8/2025 | Sold | $215,000+51.4%$131/sqft |
Source: Public Record Report a problem | ||
| 12/2/2016 | Sold | $142,000-20.2% |
Source: | ||
Public tax history
| Year | Property taxes | Tax assessment |
|---|---|---|
| 2025 | $1,690 +23.1% | $260,400 +55.8% |
| 2024 | $1,373 | $167,100 |
| 2023 | $1,373 | $167,100 |
Find assessor info on the county website
Neighborhood: 27052
Nearby schools
GreatSchools rating
- 7/10Walkertown ElementaryGrades: PK-5Distance: 5.4 mi
- 2/10Walkertown MiddleGrades: 6-8Distance: 5.2 mi
- 2/10Walkertown High SchoolGrades: 9-12Distance: 5.2 mi
Get a cash offer in 3 minutes
Find out how much your home could sell for in as little as 3 minutes with a no-obligation cash offer.
Estimated market value$306,800
Get a cash offer in 3 minutes
Find out how much your home could sell for in as little as 3 minutes with a no-obligation cash offer.
Estimated market value
$306,800
